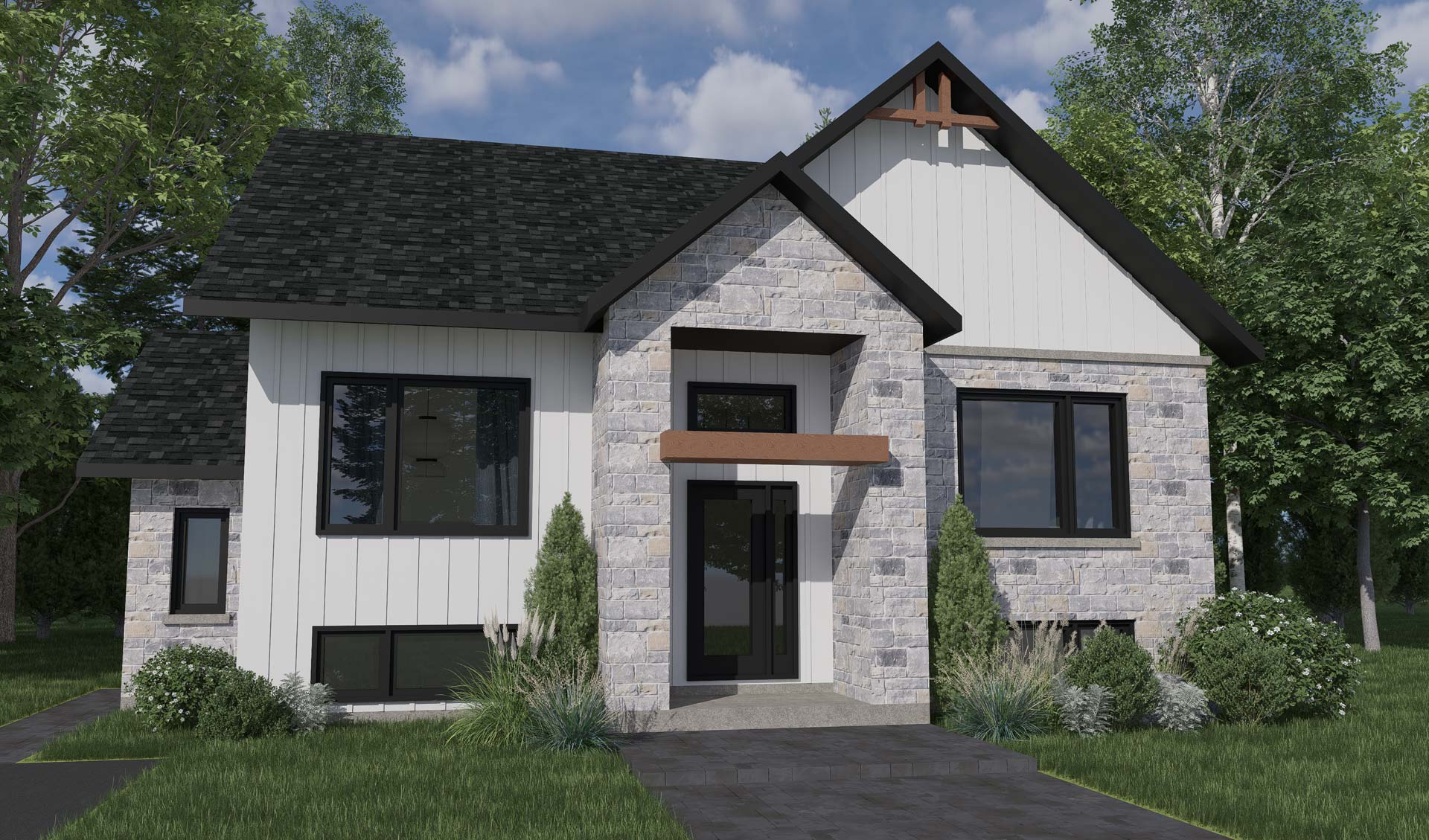
Main Floor
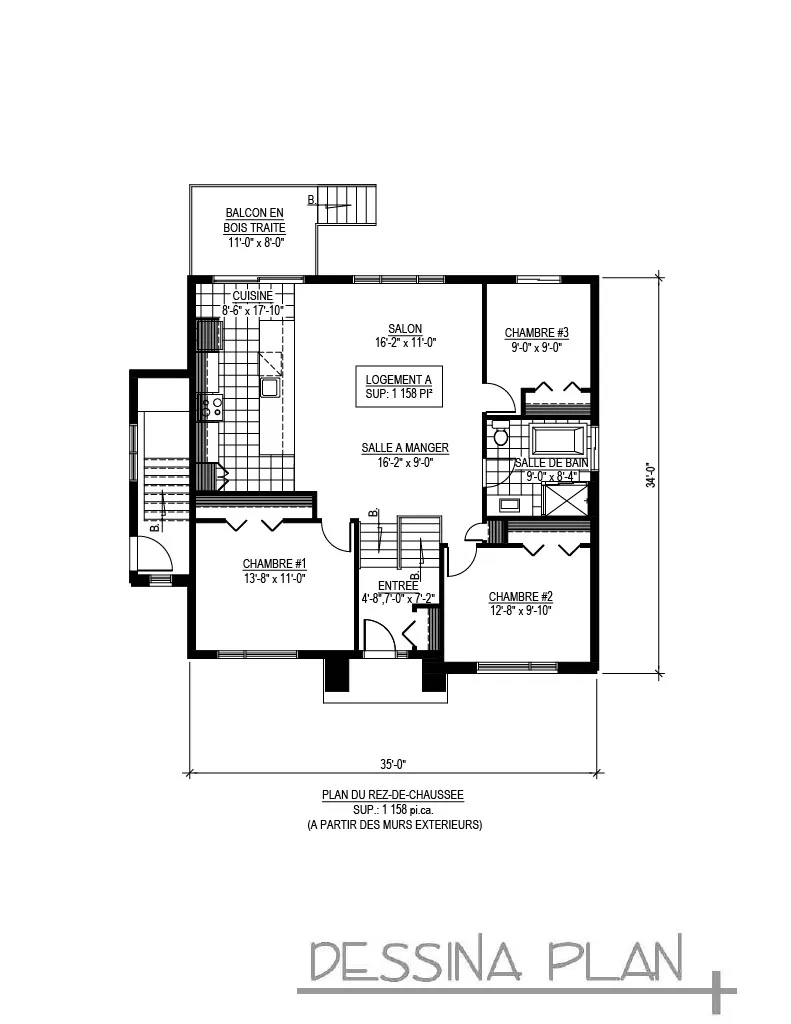
Basement
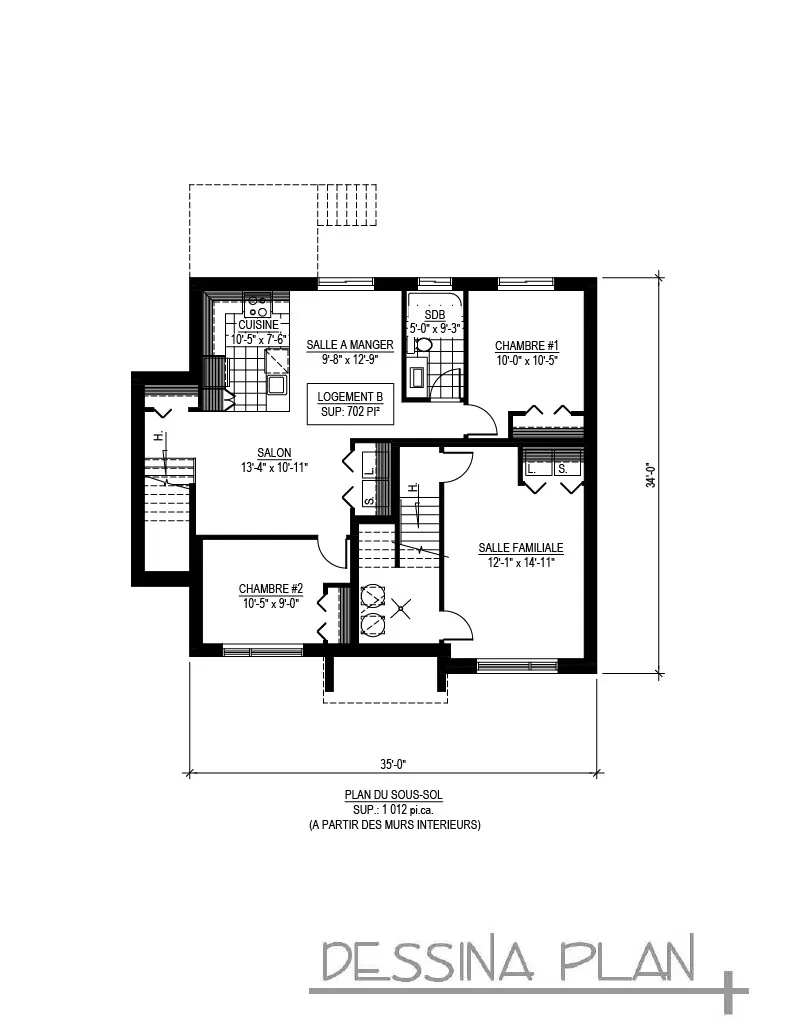
L’Ajaccio
$ 1,500.00
Plan’s details
Main Floor: 1 158 ft²
Bedrooms: 3
Bathrooms: 1
Powder room: 0
Garage: No garage
The data is approximate and does not include the basement.
L’Ajaccio
$ 1,500.00
Plan’s details
Main Floor: 1 158 ft²
Bedrooms: 3
Bathrooms: 1
Powder room: 0
Garage: No garage
The data is approximate and does not include the basement.
Main Floor

Basement

OTHER USEFUL INFORMATION ON THIS PLAN
MODERN FARMHOUSE STYLE BUNGALOW WITH 3 BEDROOMS!
House plan with large 2-bedroom bachelor (702 sq. ft.).
Clear height on the main floor of 8'. Foundation is 8'-6'' high.
Separate entrances to accommodation.
Each home offers 2 or 3 bedrooms, a full bathroom and a living area located at the back.
Additional information
| Bedrooms | 3 Bedrooms |
|---|---|
| Architectural style | Farmhouse, Modern, Scandanavian |
| House type | Bungalow |
| Asset | With secondary unit |
| Garage | No Garage |



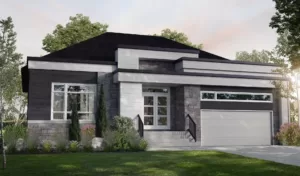
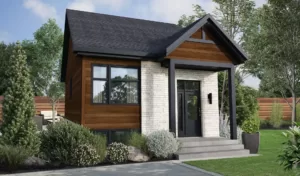
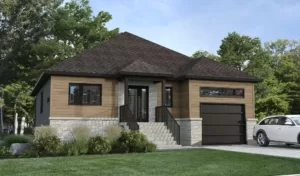

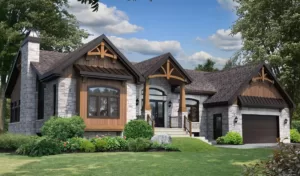
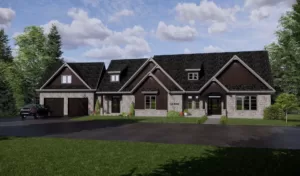
Reviews
There are no reviews yet.