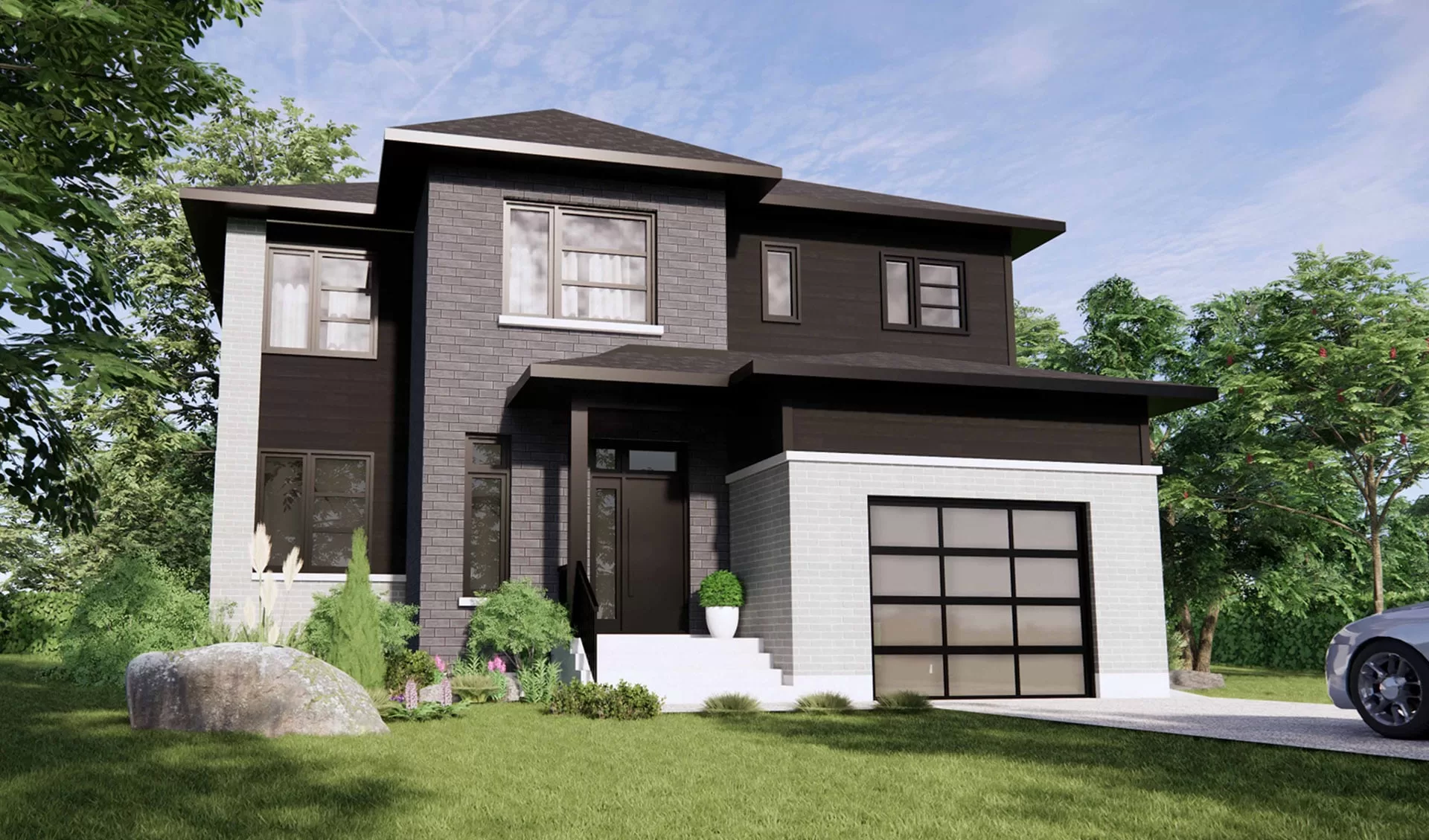
Main Floor
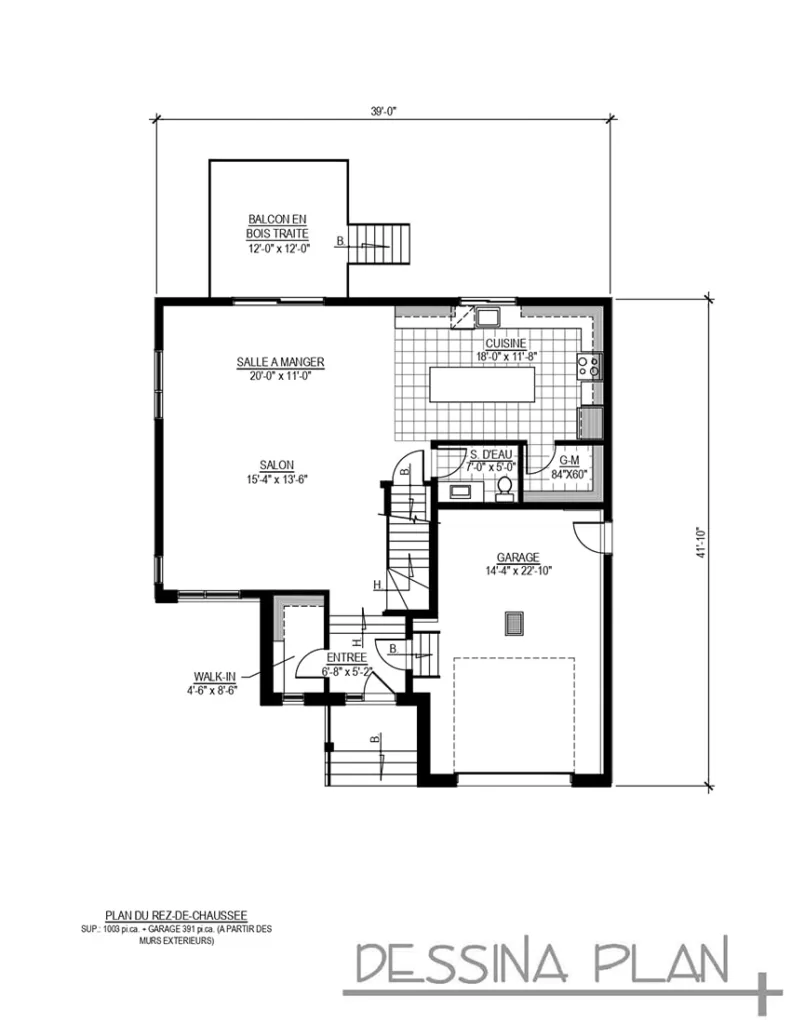
First Floor
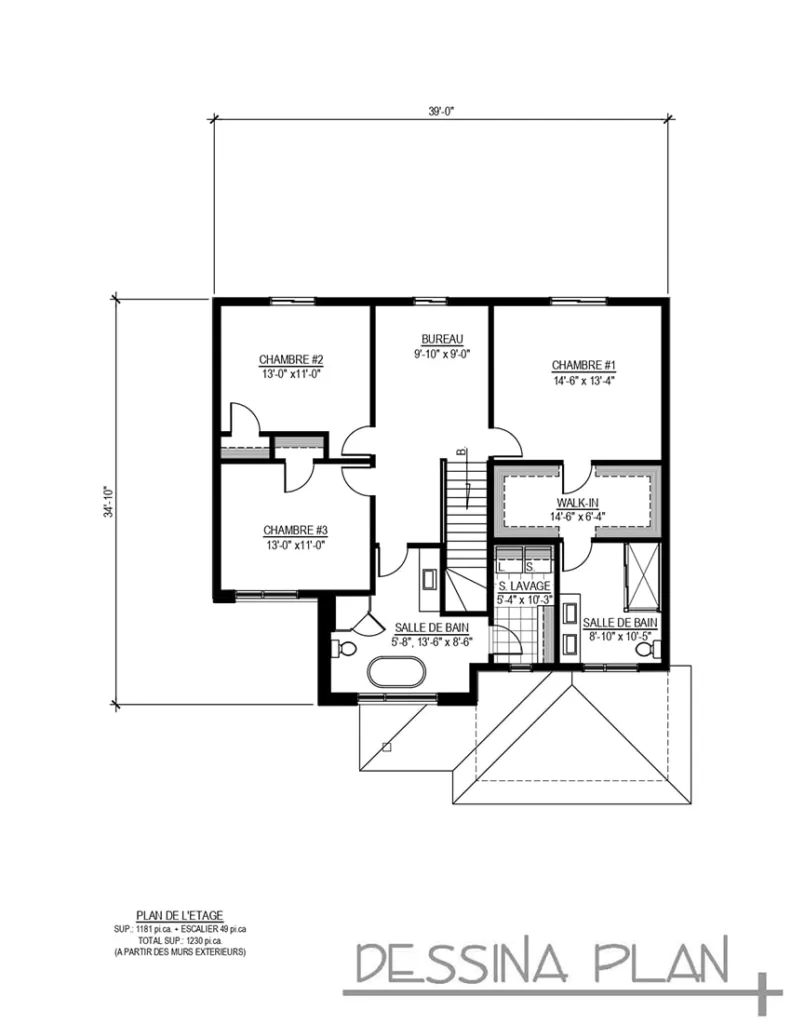
Basement
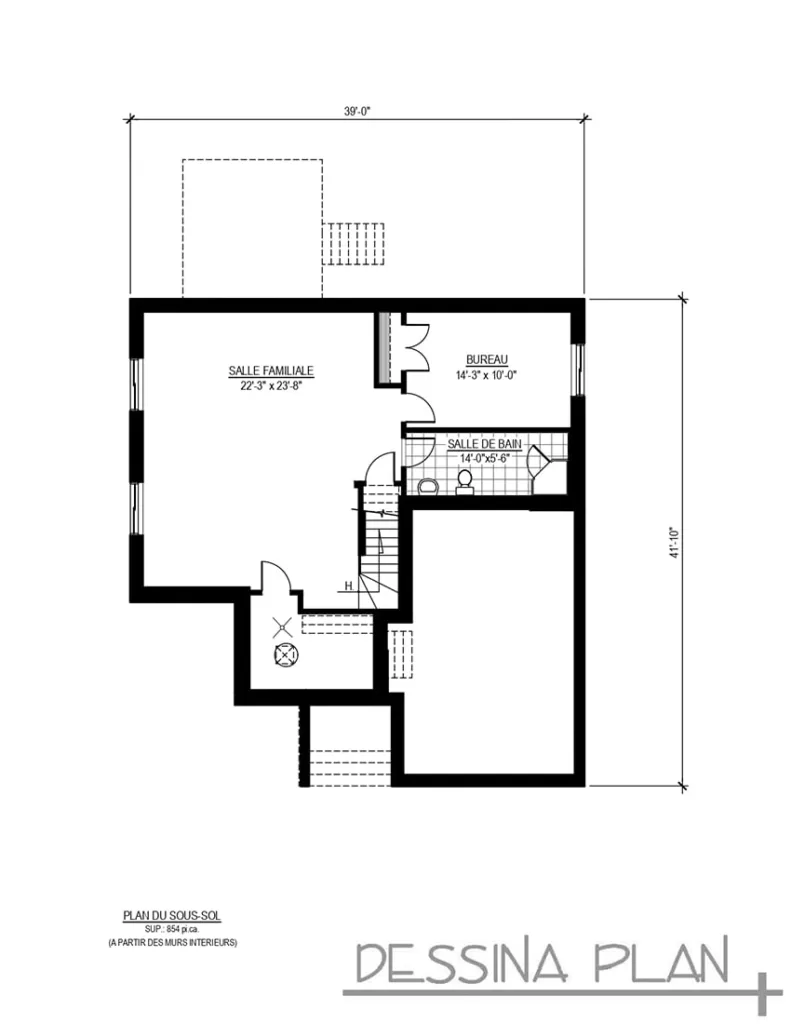
Aménagement suggéré. Non inclus dans le prix du plan.
Le Collioure
$ 1,200.00
Plan’s details
Main Floor: 1 394 ft²
First Floor: 1 230 ft²
Bedrooms: 3
Bathrooms: 2
Power room : 1
Garage: Single door
The data is approximate and does not include the basement.
Le Collioure
$ 1,200.00
Plan’s details
Main Floor: 1 394 ft²
First Floor: 1 230 ft²
Bedrooms: 3
Bathrooms: 2
Power room : 1
Garage: Single door
The data is approximate and does not include the basement.
Main Floor

First Floor

Basement

Aménagement suggéré. Non inclus dans le prix du plan.
OTHER USEFUL INFORMATION ABOUT THIS PLAN
CONTEMPORARY-STYLE HOUSE OFFERING 3 BEDROOMS!
Modern two-story house plan with a large integrated single garage.
Clear height on the ground floor of 9' and on the upper floor of 8'.
Foundation with a height of 8'-6".
Spacious kitchen with ample storage and a walk-in pantry.
Convenient powder room on the ground floor.
Three bedrooms and an open office on the upper floor.
Master suite with a private bathroom and a large walk-in closet.
Laundry room located on the upper floor, accessible through the shared bathroom.
Possibility to create additional bedrooms in the basement.
Additional information
| Bedrooms | 3 Bedrooms |
|---|---|
| Architectural style | Contemporary |
| House type | Cottage |
| Garage | Single Door |


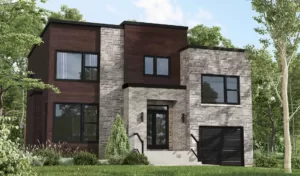
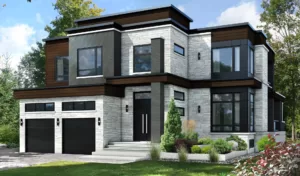


Reviews
There are no reviews yet.