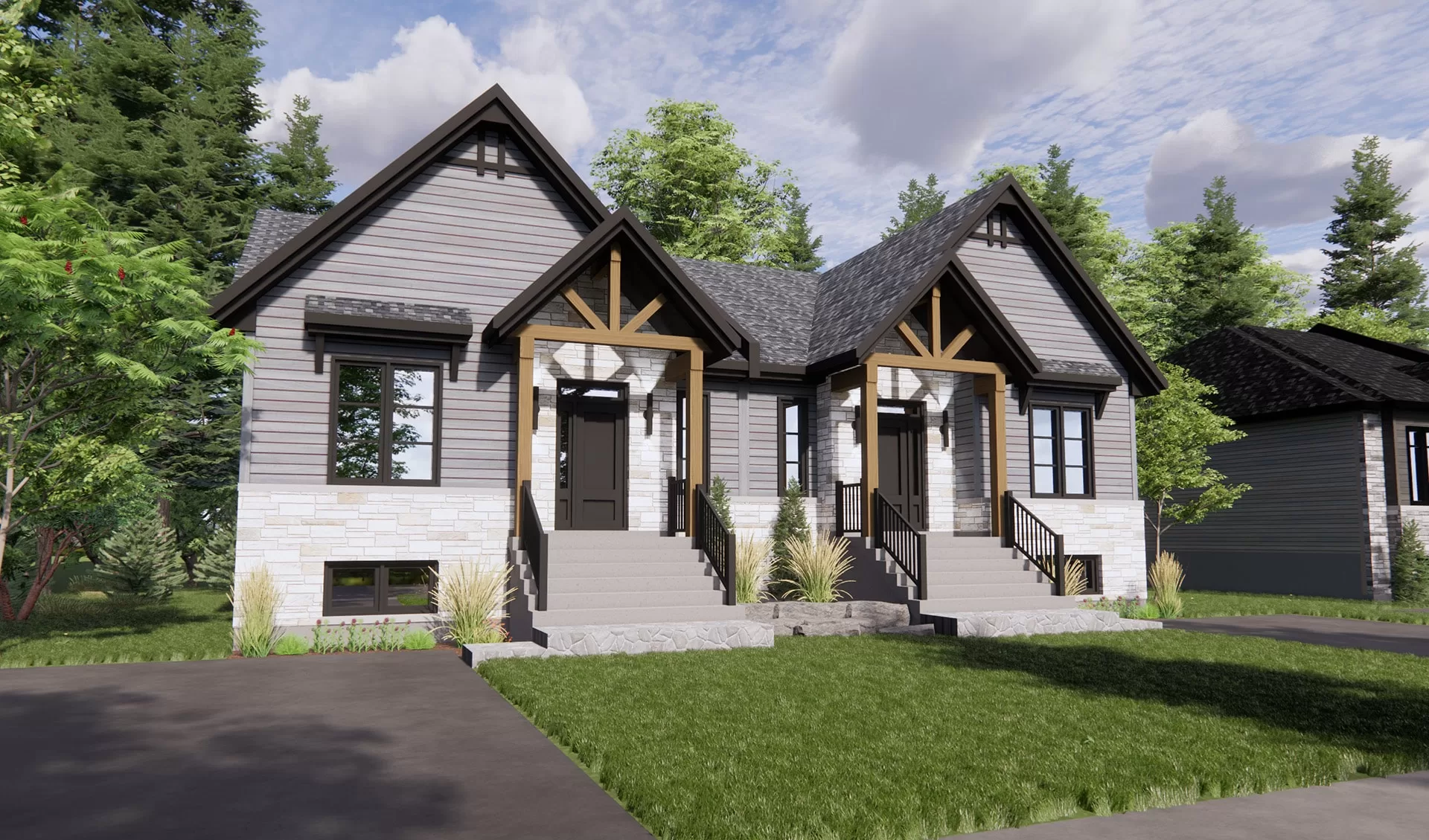
Main Floor
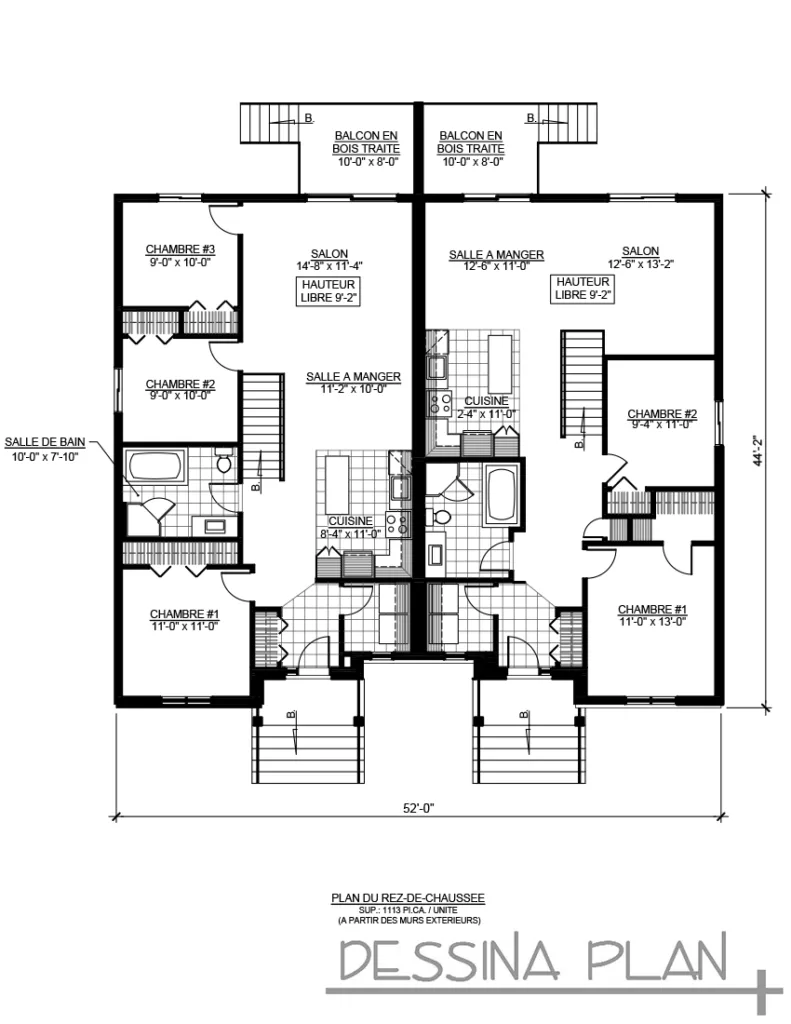
Basement
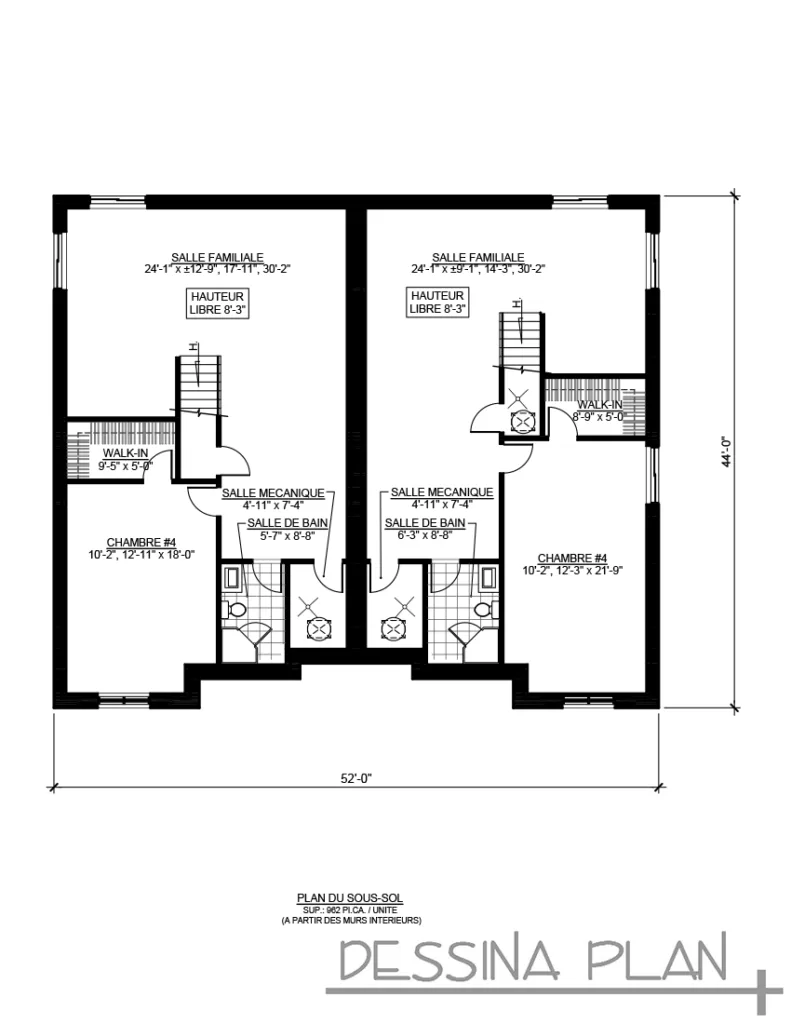
Le Condrieu
$ 1,200.00
Plan’s details
Main Floor : 1 113 ft² (by unit)
Bedrooms: 2 or 3
Bathrooms : 1
Powder room : 0
Garage: None
The data is approximate and does not include the basement.
Le Condrieu
$ 1,200.00
Plan’s details
Main Floor : 1 113 ft² (by unit)
Bedrooms: 2 or 3
Bathrooms : 1
Powder room : 0
Garage: None
The data is approximate and does not include the basement.
Main Floor

Basement

OTHER USEFUL INFORMATION ABOUT THIS PLAN
COUNTRY-STYLE SEMI-DETACHED HOUSE, OFFERING 2 OR 3 BEDROOMS PER UNIT!
Plan for a single-story semi-detached house in a rustic style design.
Ceiling height on the ground floor is 9'. The foundation is 8'-4" high.
The living area is located at the back.
There is the option to configure the units with two or three bedrooms.
Open staircase leading to the basement.
The finished basement includes an additional bedroom and a full bathroom.
Additional information
| Bedrooms | 2 Bedrooms, 3 Bedrooms |
|---|---|
| Architectural style | Rural |
| House type | Bungalow |
| Garage | No Garage |


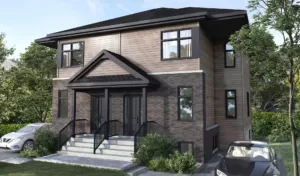
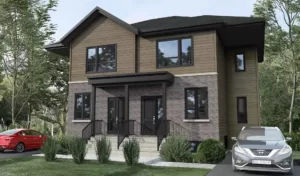
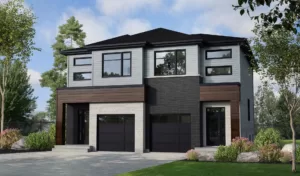
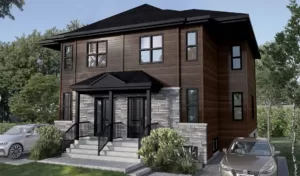
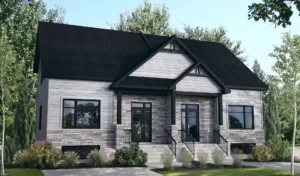
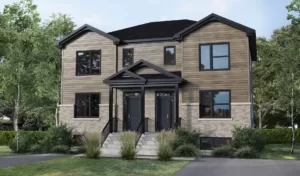
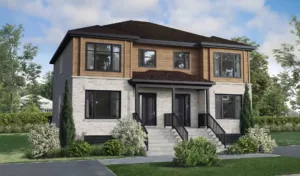
Reviews
There are no reviews yet.