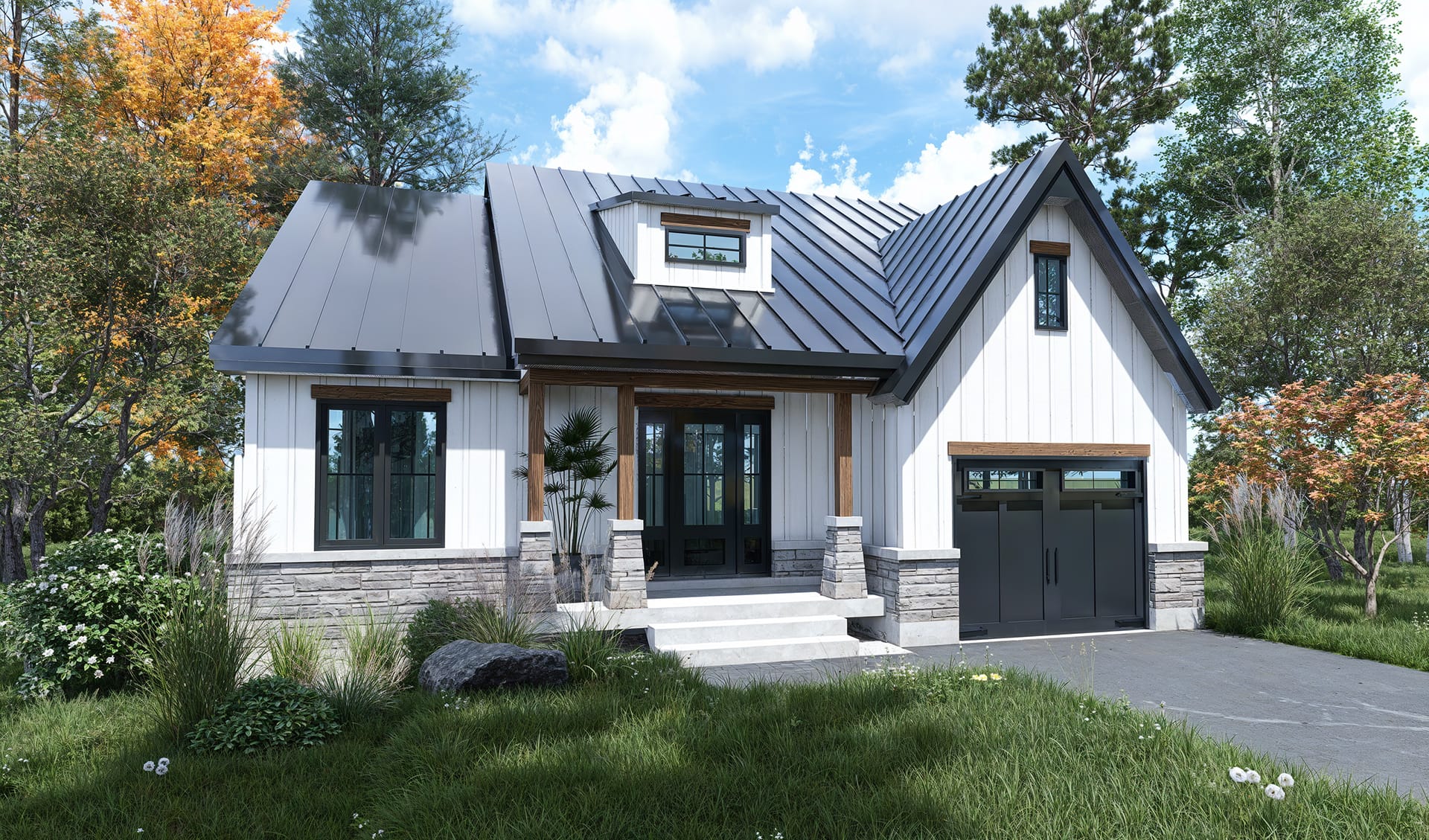
Main Floor
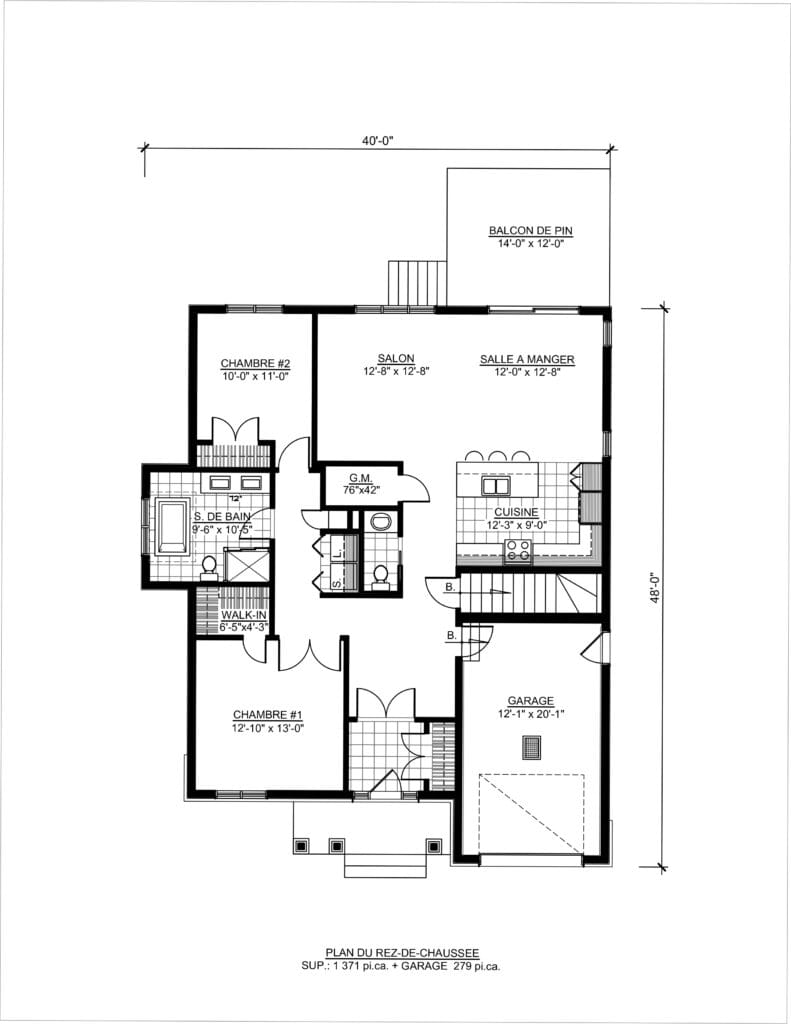
Basement Plan
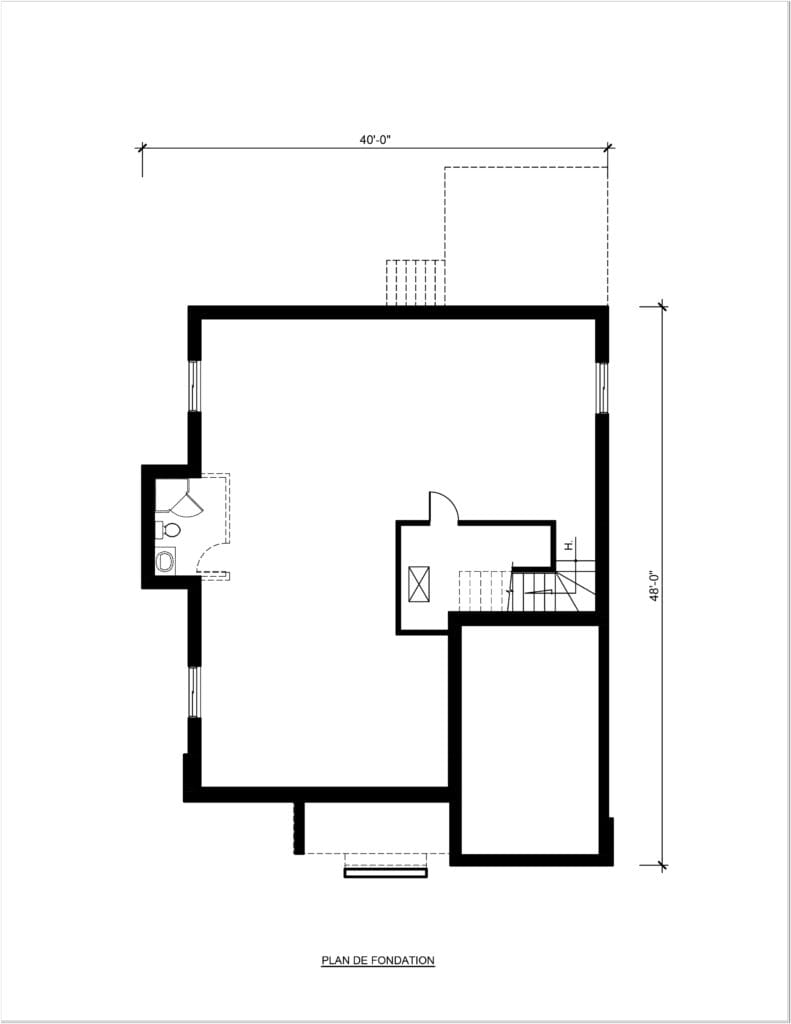
Le Millac
$ 1,450.00
Important Notes
Plan details
Ground floor: 1,371 sq. ft. + garage 279 sq. ft.
Bedrooms: 2
Full bathrooms: 1
Half bathrooms: 1
Garage: Single
The data is approximate and does not include the basement.
Le Millac
$ 1,450.00
Important Notes
Plan details
Ground floor: 1,371 sq. ft. + garage 279 sq. ft.
Bedrooms: 2
Full bathrooms: 1
Half bathrooms: 1
Garage: Single
The data is approximate and does not include the basement.
Main Floor

Basement Plan

OTHER USEFUL INFORMATION ABOUT THIS PLAN
FARMHOUSE-STYLE BUNGALOW HOUSE PLAN WITH 2 BEDROOMS!
- Single-story design with the living area located at the rear of the building.
- 8' ceiling height on the ground floor. Foundation height of 8'-4''.
- Laundry room on the main floor.
- Master bedroom with a walk-in closet.
- Kitchen with an island and pantry.
- A very charming bungalow updated in farmhouse style, but it can also be customized in a rustic style.
Additional information
| Bedrooms | 2 Bedrooms |
|---|---|
| Architectural style | Farmhouse |
| House type | Bungalow |
| Garage | Single Door |


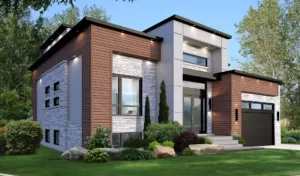
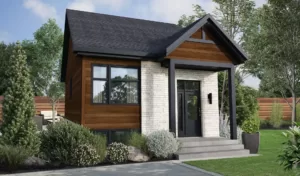
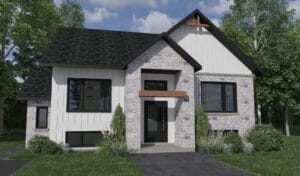


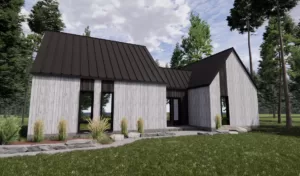
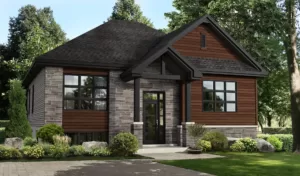
Reviews
There are no reviews yet.