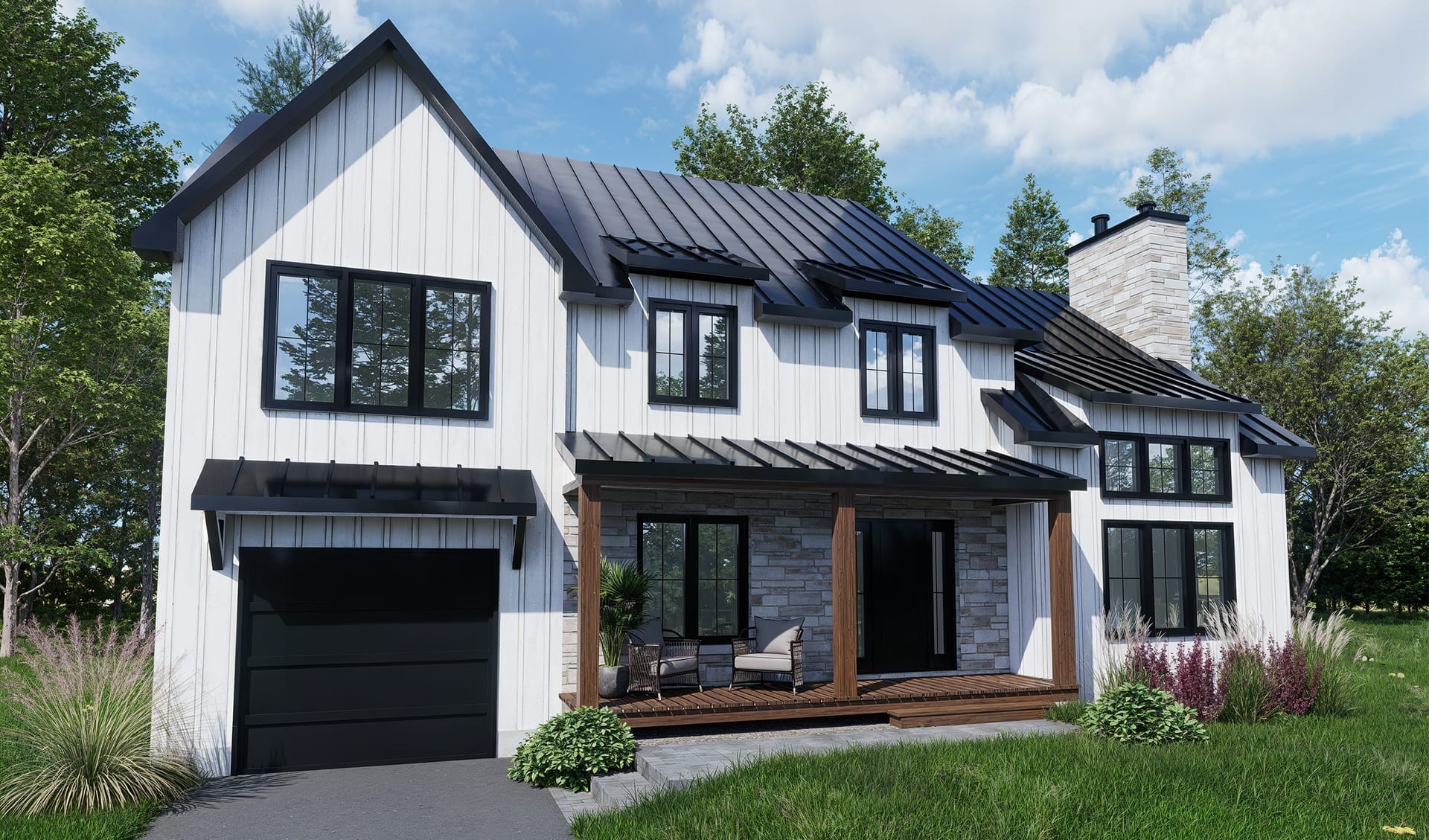
Main Floor
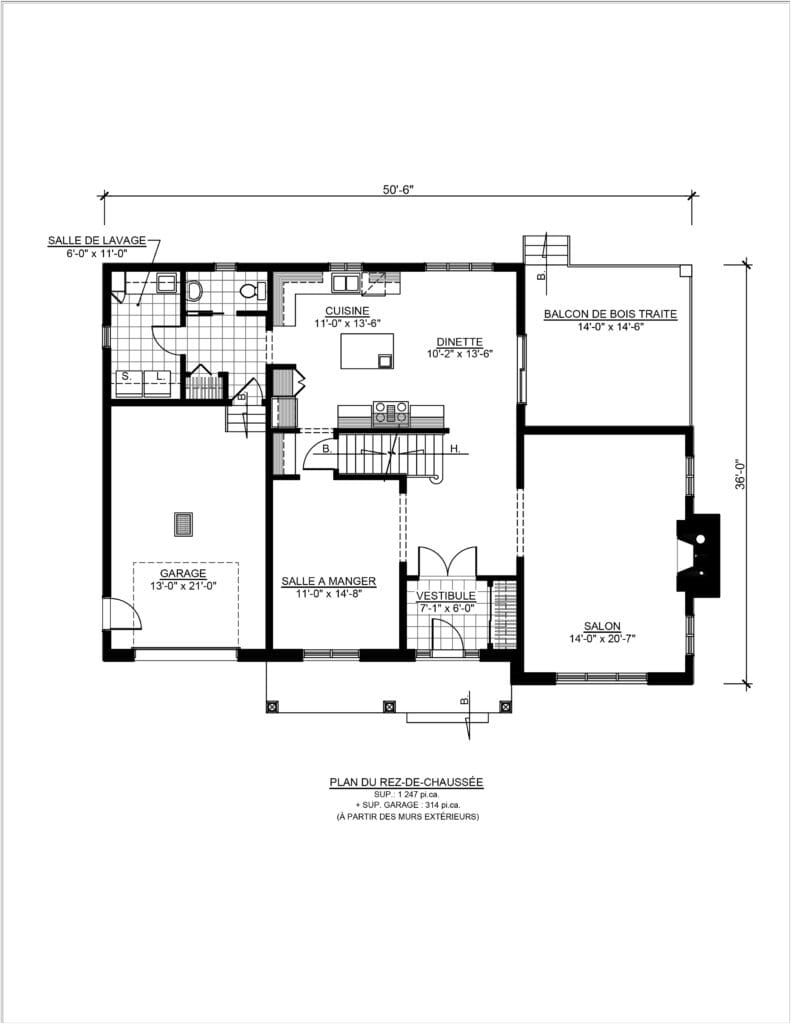
First Floor
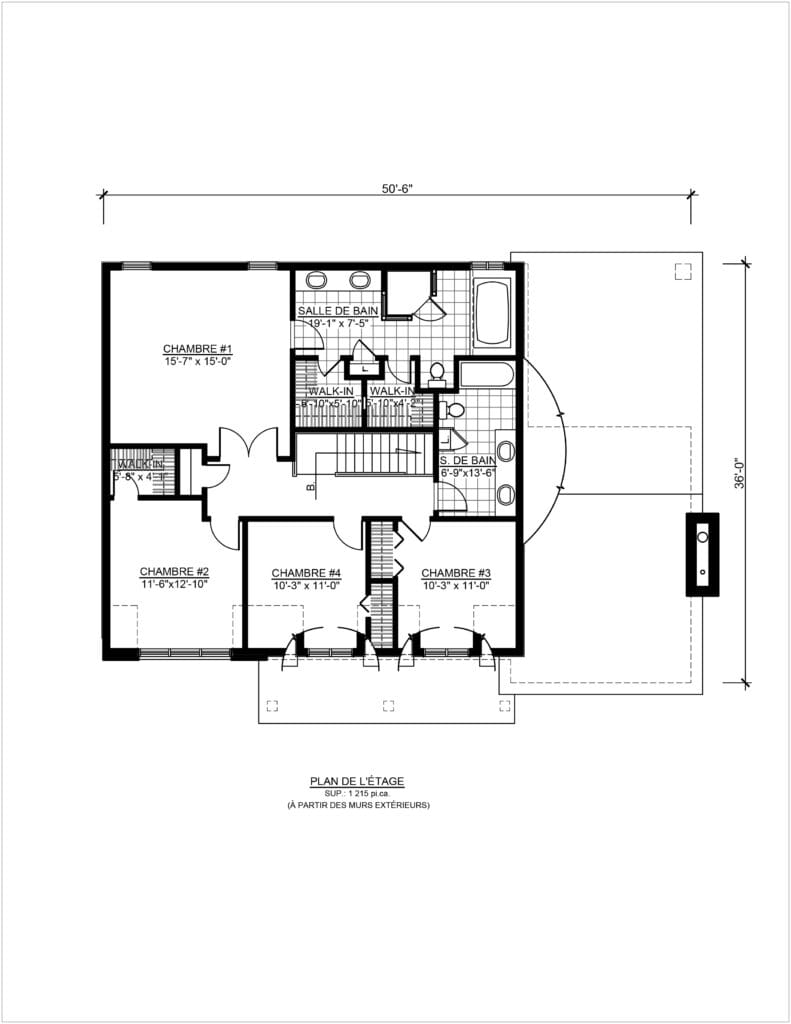
Basement Floor
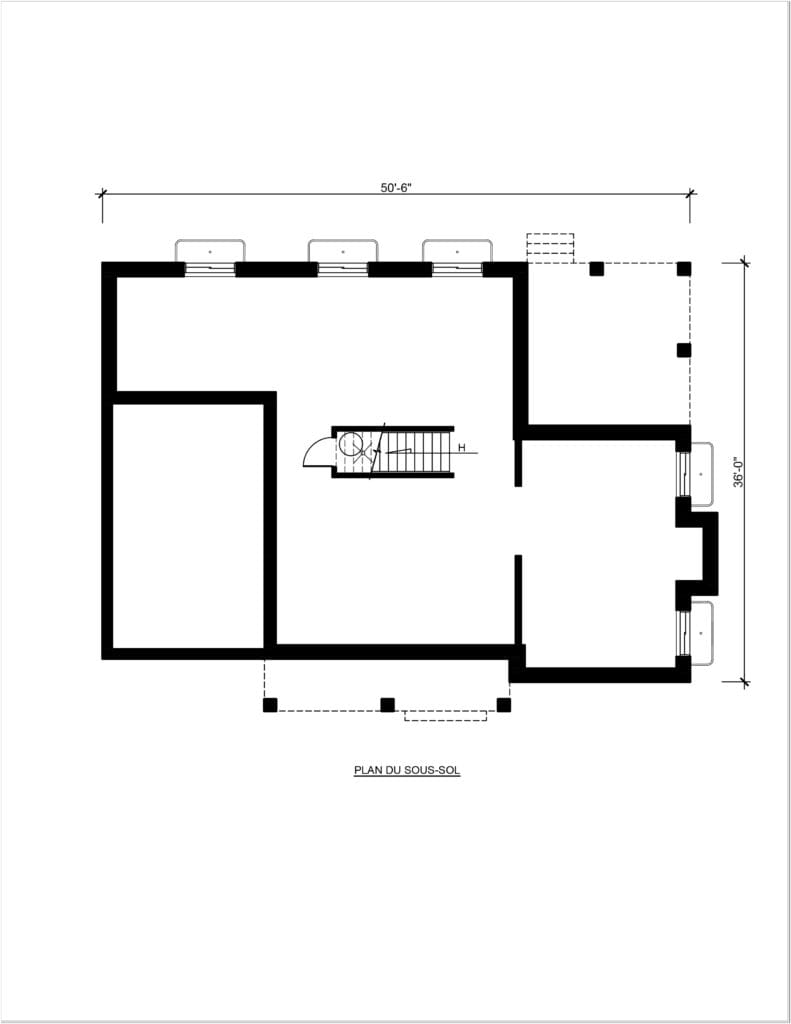
Le Vichy
$ 1,550.00
Details of the Plan
Ground Floor: 1247 sq. ft. + garage: 314 sq. ft.
Upper Floor: 1215 sq. ft.
Bedrooms: 3
Full Bathrooms: 2
Half Bathrooms: 1
Garage: Single
The data is approximate and does not include the basement.
Le Vichy
$ 1,550.00
Details of the Plan
Ground Floor: 1247 sq. ft. + garage: 314 sq. ft.
Upper Floor: 1215 sq. ft.
Bedrooms: 3
Full Bathrooms: 2
Half Bathrooms: 1
Garage: Single
The data is approximate and does not include the basement.
Main Floor

First Floor

Basement Floor

Additional Information About This Plan
Farmhouse-Style Cottage with 4 Bedrooms
Two-story farmhouse-style design.
Ceiling height: 8’ on both the ground floor and upper floor. Foundation height: 8’-6".
Spacious living room with a wood-burning fireplace.
Master suite includes a large walk-in closet.
Laundry room conveniently located on the ground floor.
Option to reduce the residence's total area by removing the living room and replacing the dining room with a living space.
Additional information
| Bedrooms | 4 Bedrooms |
|---|---|
| Architectural style | Farmhouse |
| House type | Cottage |
| Garage | Single Door |




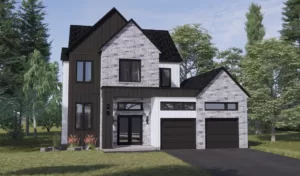
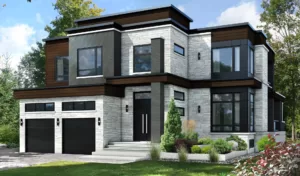
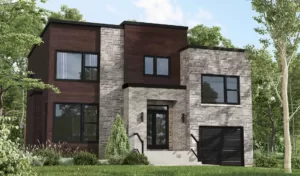

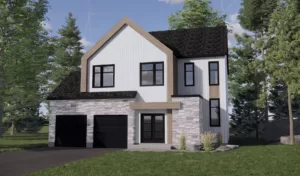
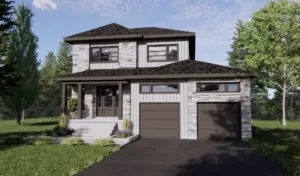
Reviews
There are no reviews yet.