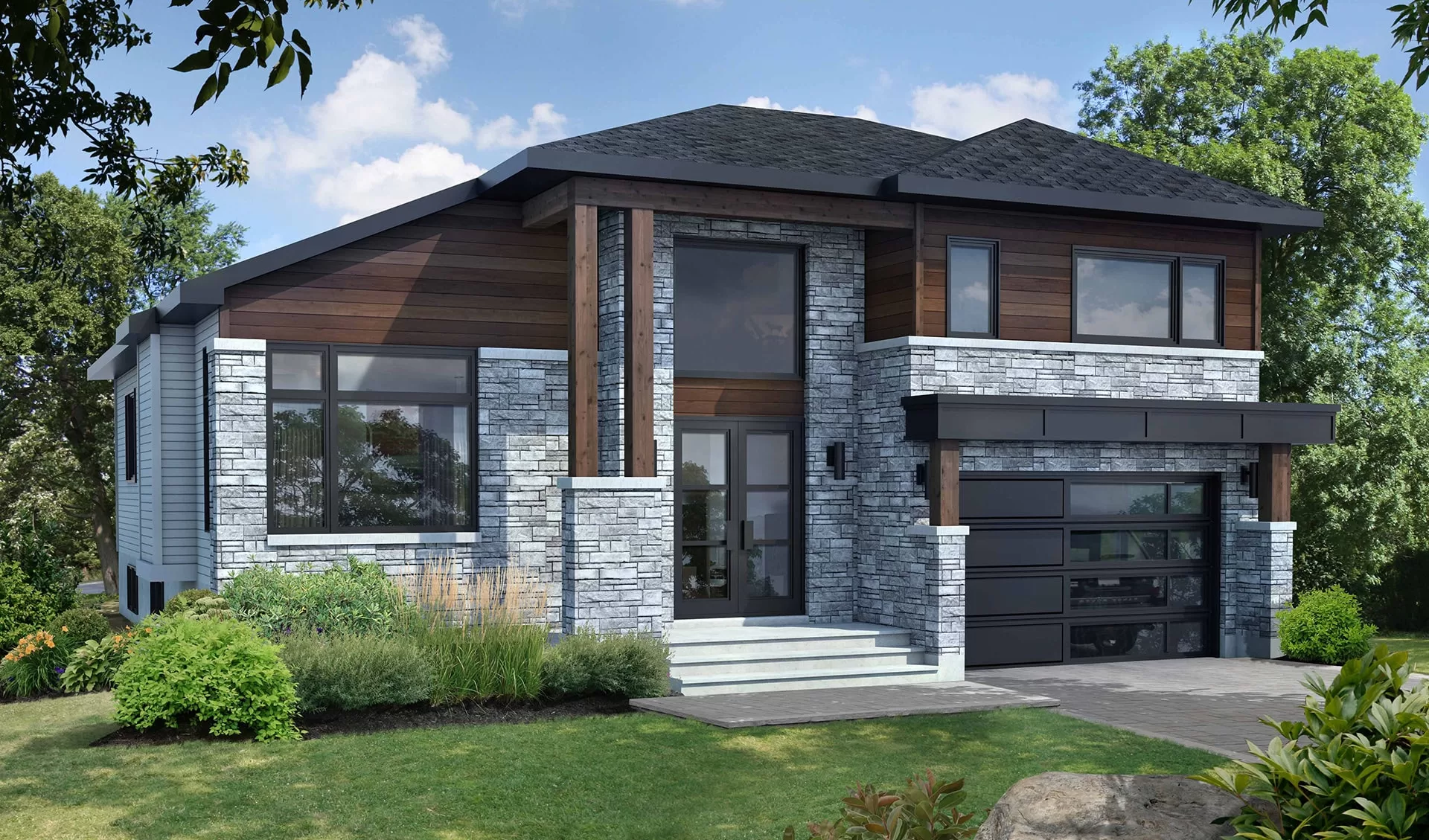
Main floor
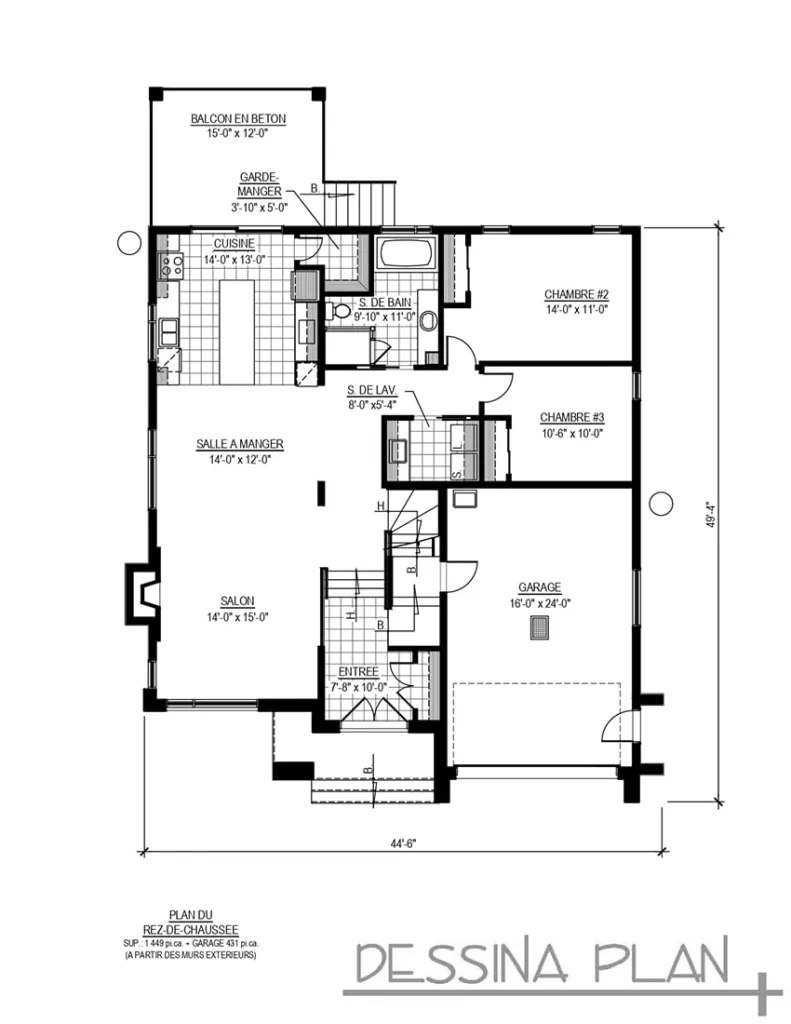
First floor
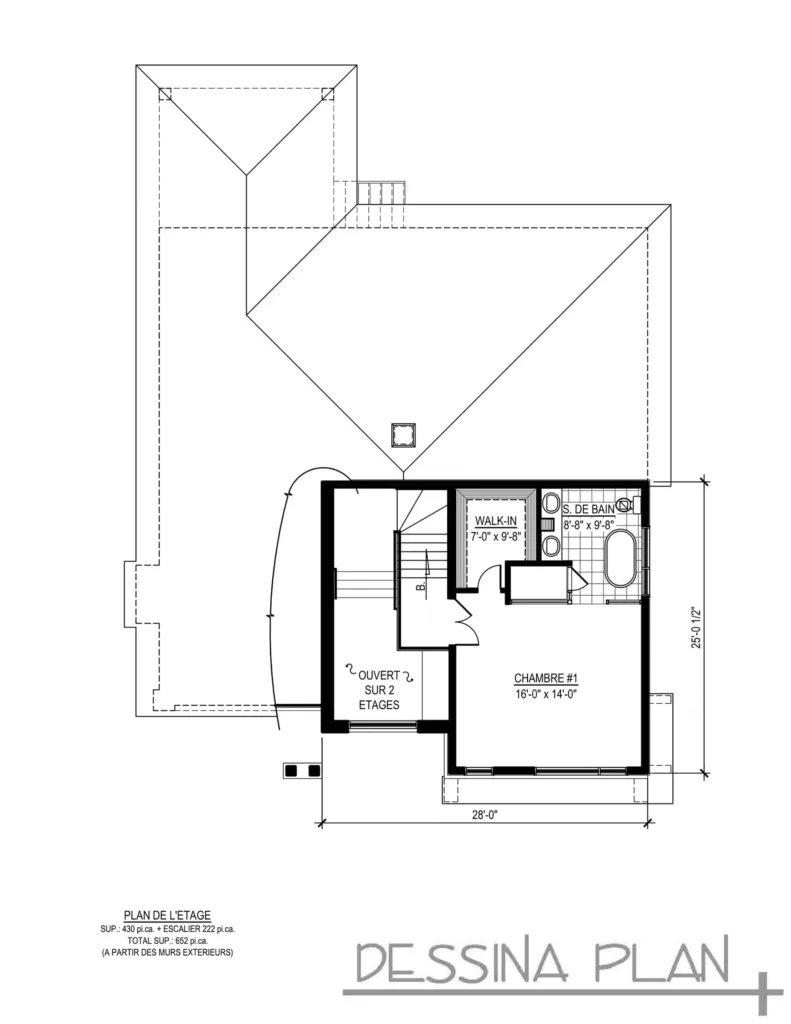
Basement
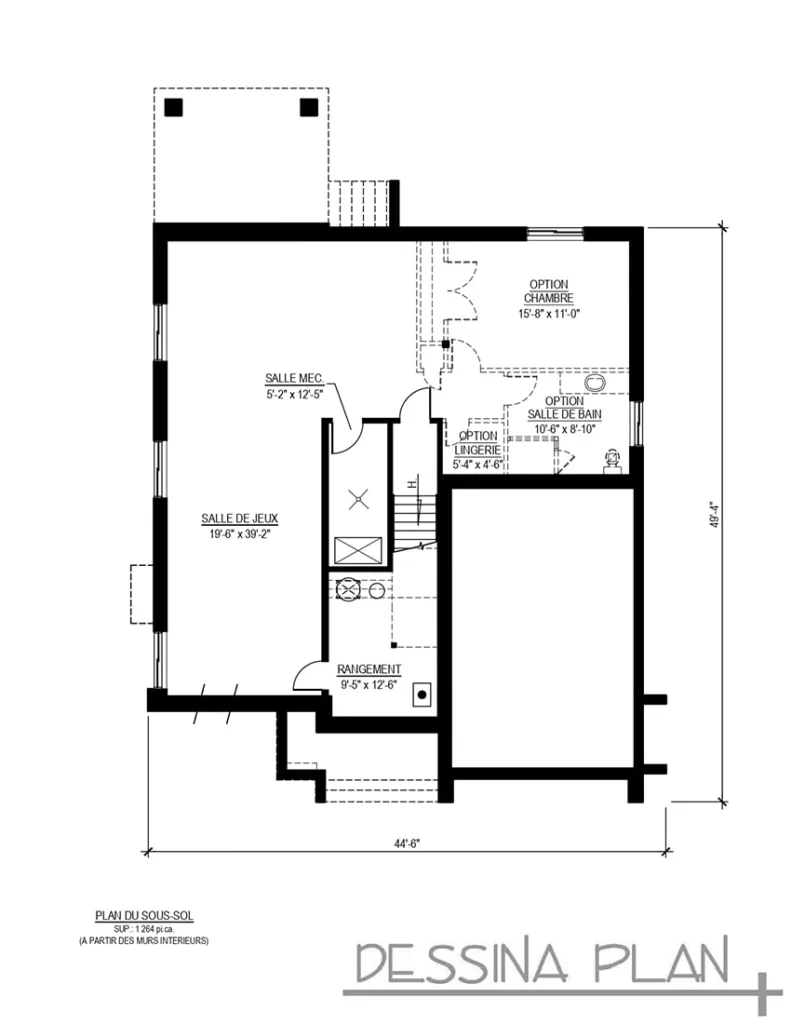
Le Nantes
$ 1,200.00
Plan’s details
Main Floor: 1 882 ft²
First Floor: 652 ft²
Bedrooms: 3
Bathrooms: 2
Powder room: 0
Garage: Simple
The data is approximate and does not include the basement.
Le Nantes
$ 1,200.00
Plan’s details
Main Floor: 1 882 ft²
First Floor: 652 ft²
Bedrooms: 3
Bathrooms: 2
Powder room: 0
Garage: Simple
The data is approximate and does not include the basement.
Main floor

First floor

Basement

OTHER USEFUL INFORMATION ABOUT THIS PLAN
CONTEMPORARY STYLE HOUSE, FEATURING 3 BEDROOMS!
Contemporary style two-story house plan.
Ceiling height of 9' on the ground floor and 8' on the upper floor. The foundation has a height of 8'-6".
Open entryway spanning two floors.
Upper floor dedicated to the master suite with a private bathroom and a large walk-in closet.
Secondary bedrooms and laundry room on the ground floor under an 8' high ceiling.
Possibility to develop additional rooms in the basement.
Additional information
| Bedrooms | 3 Bedrooms |
|---|---|
| Architectural style | Contemporary |
| House type | Cottage |
| Garage | Single Door |


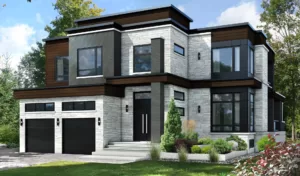






Reviews
There are no reviews yet.