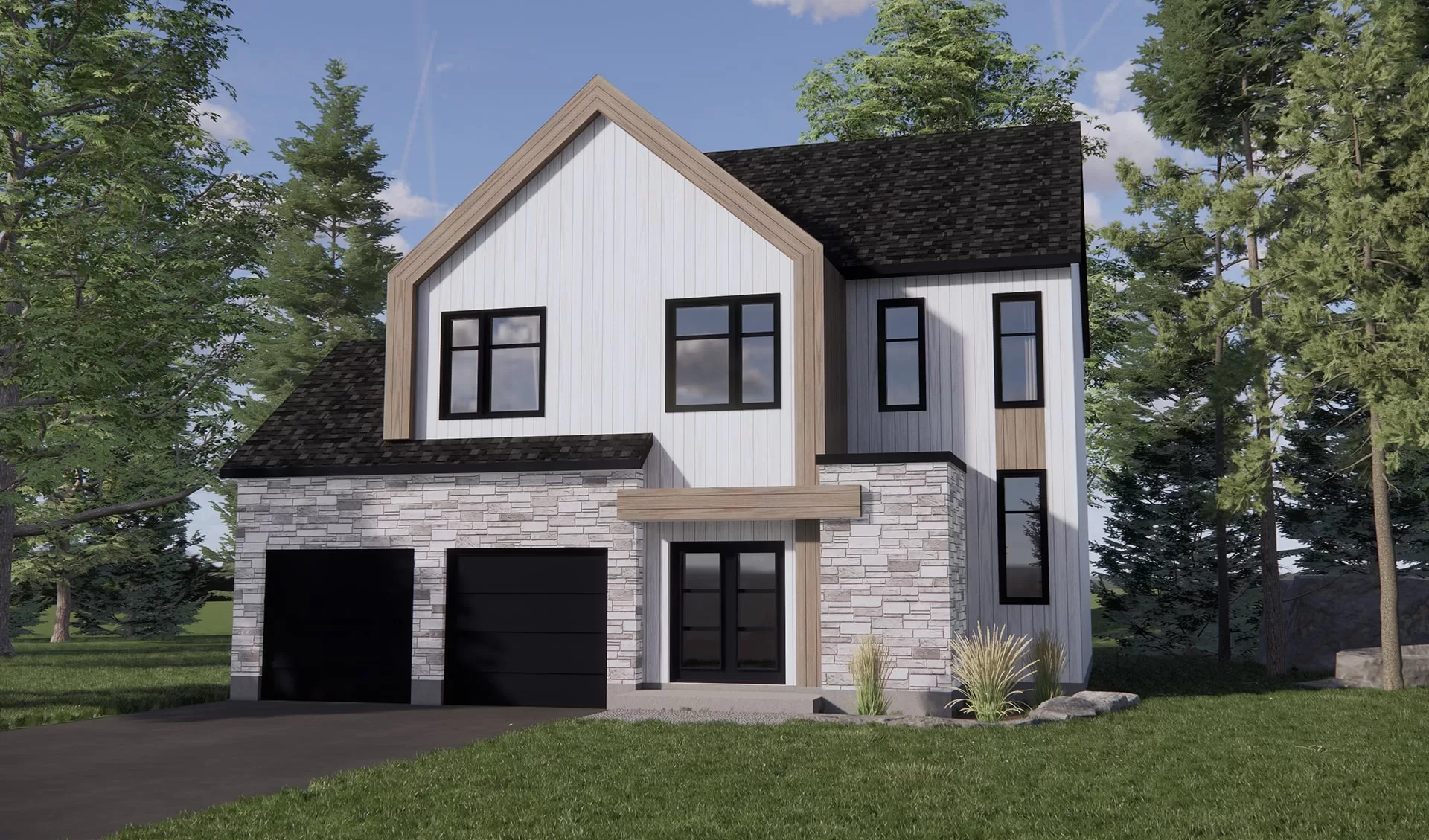
Main Floor
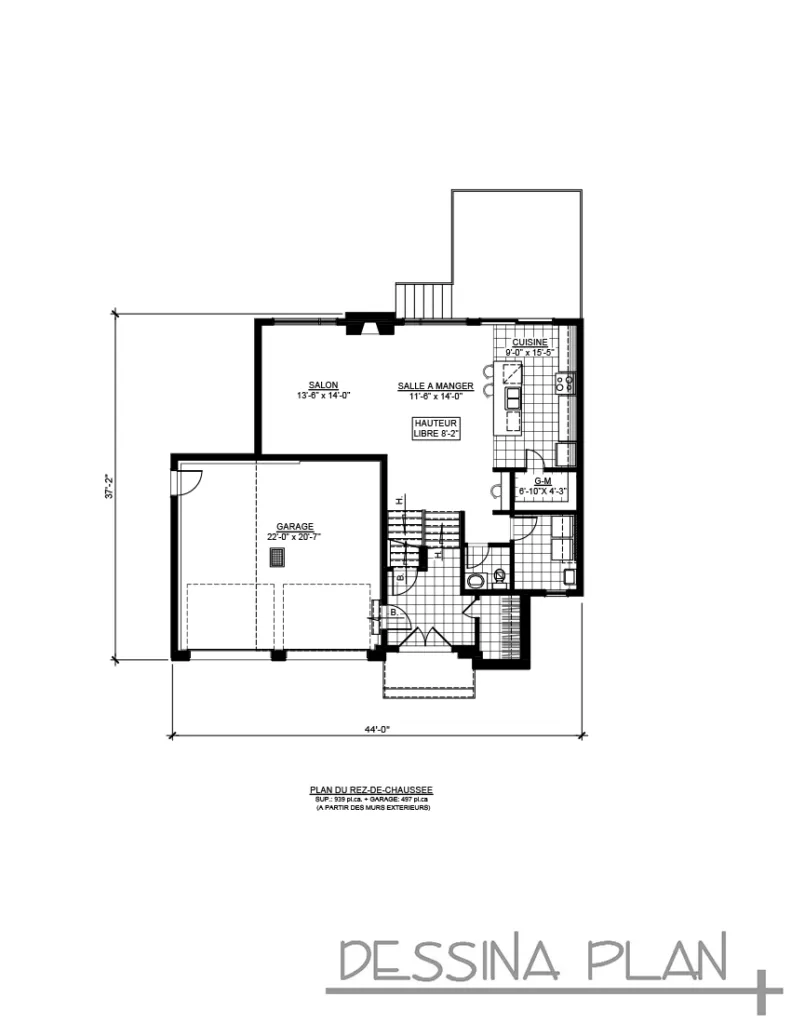
First Floor
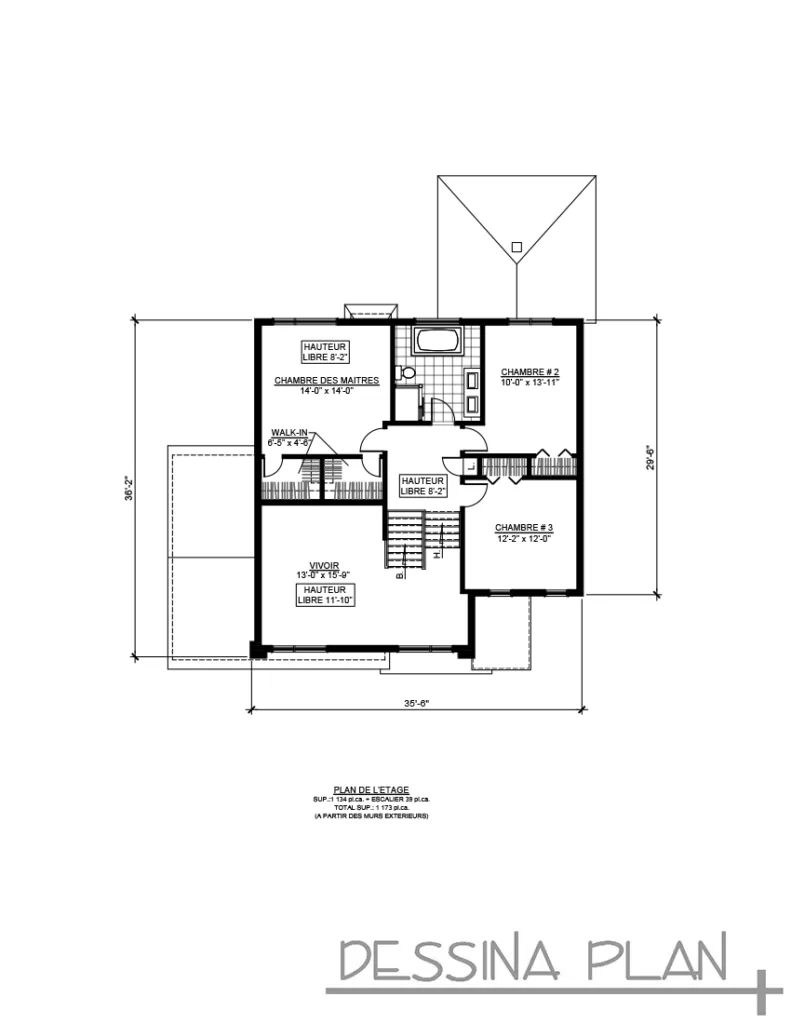
Basement
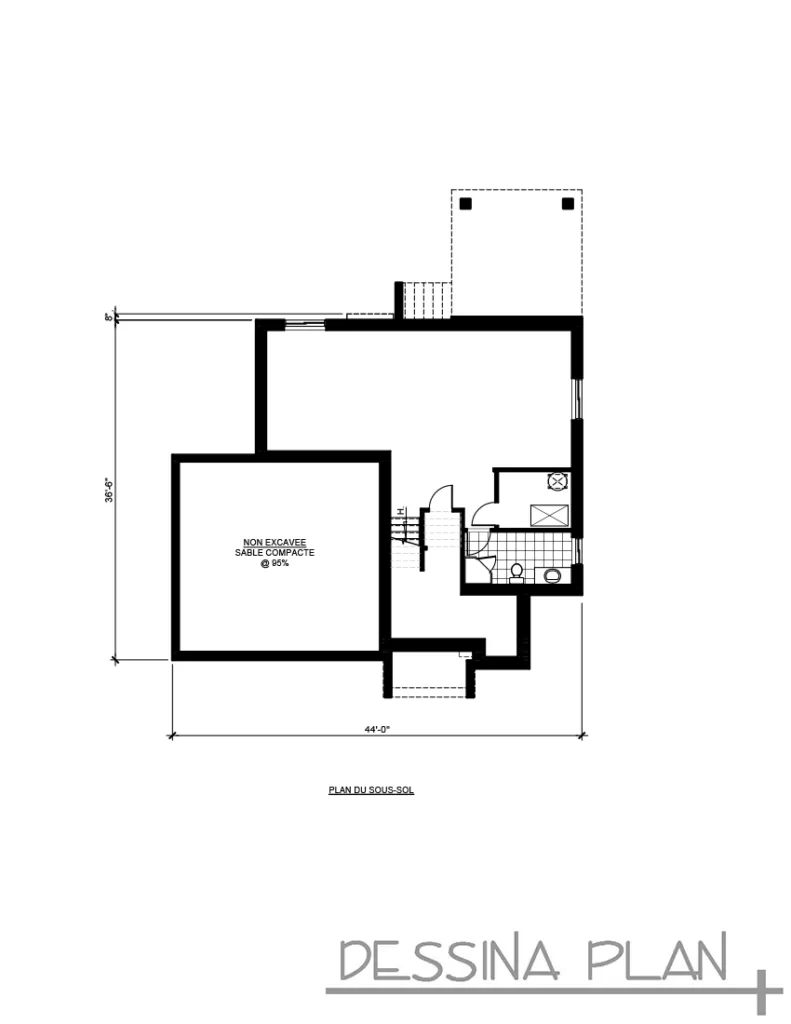
Le Pérols
$ 1,500.00
Plan’s details
Main Floor: 1 436 ft²
First Floor: 1 173 ft²
Bedrooms: 3
Bathrooms: 1
Powder room: 1
Garage: Double door
The data is approximate and does not include the basement.
Le Pérols
$ 1,500.00
Plan’s details
Main Floor: 1 436 ft²
First Floor: 1 173 ft²
Bedrooms: 3
Bathrooms: 1
Powder room: 1
Garage: Double door
The data is approximate and does not include the basement.
Main Floor

First Floor

Basement

OTHER USEFUL INFORMATION ABOUT THIS PLAN
SCANDINAVIAN HOUSE OFFERING 3 BEDROOMS!
Scandinavian house model offers a blend of noble materials with rustic and warm hues. This model, with its main rooms at the back, is perfect for construction on a plot with a panoramic view.
On the ground floor, a spacious walk-in closet is provided at the entrance, and for added convenience, the laundry room is located near the kitchen. The family area receives ample natural light through abundant windows. The kitchen features an island that can accommodate 4 people, and a pantry is also included. A fireplace is situated in the center of the living room, visible from both the dining area and the kitchen.
Upstairs, the large master suite boasts two walk-in closets. Additionally, a spacious sitting room is planned on a half-level with the ground floor, creating a spectacular height in this room. It is also possible to convert this room into a fourth bedroom or an office.
Additional information
| Bedrooms | 3 Bedrooms |
|---|---|
| Architectural style | Scandanavian |
| House type | Cottage |
| Garage | Double Door |




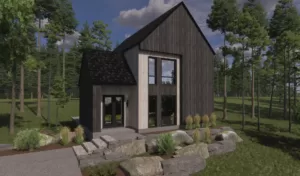
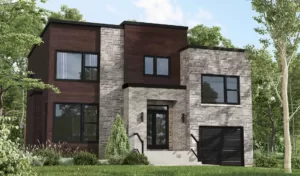
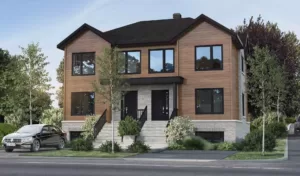
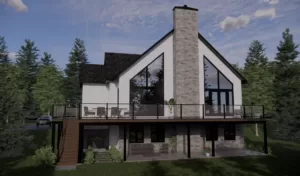
Reviews
There are no reviews yet.