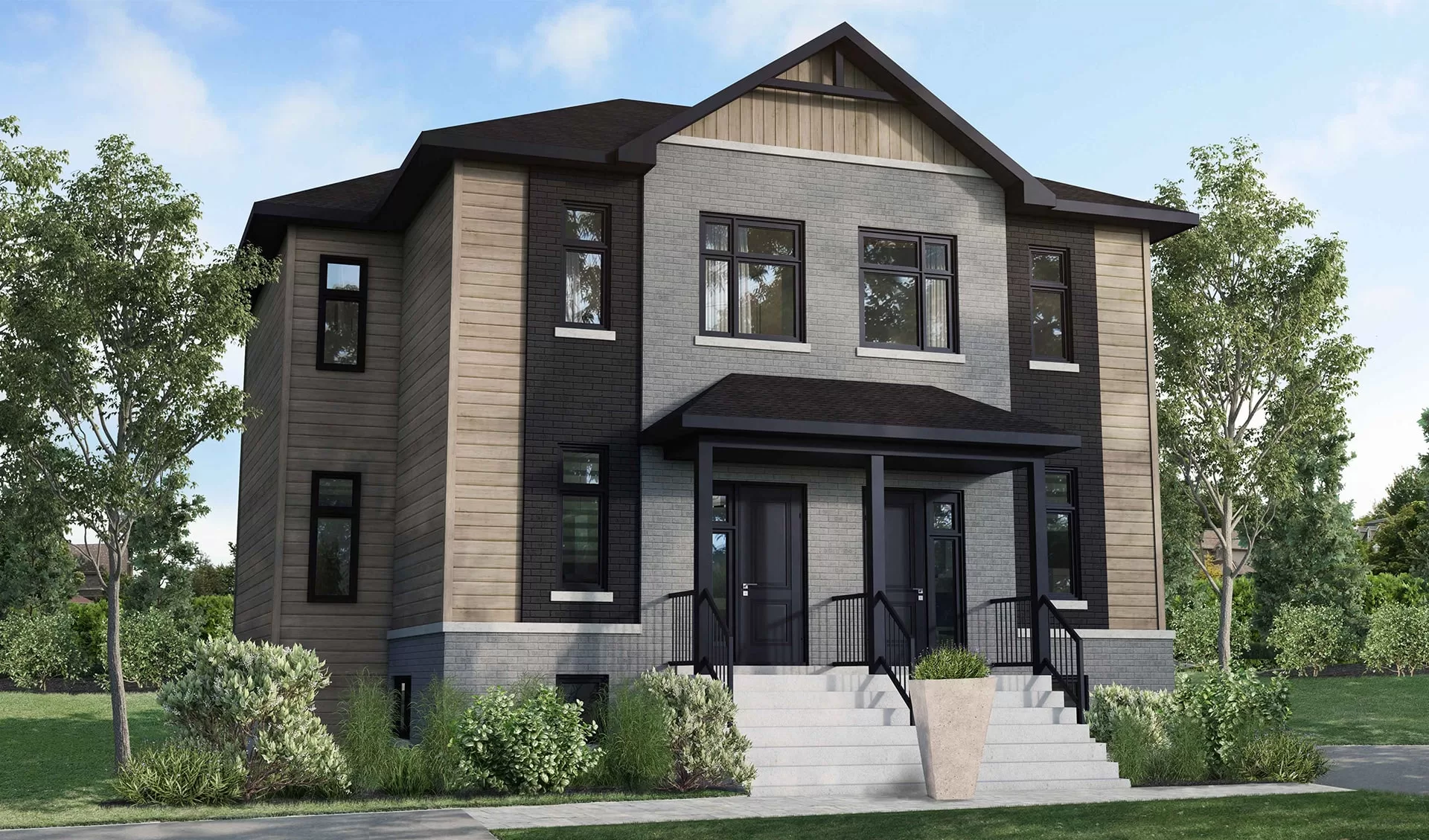
Main Floor
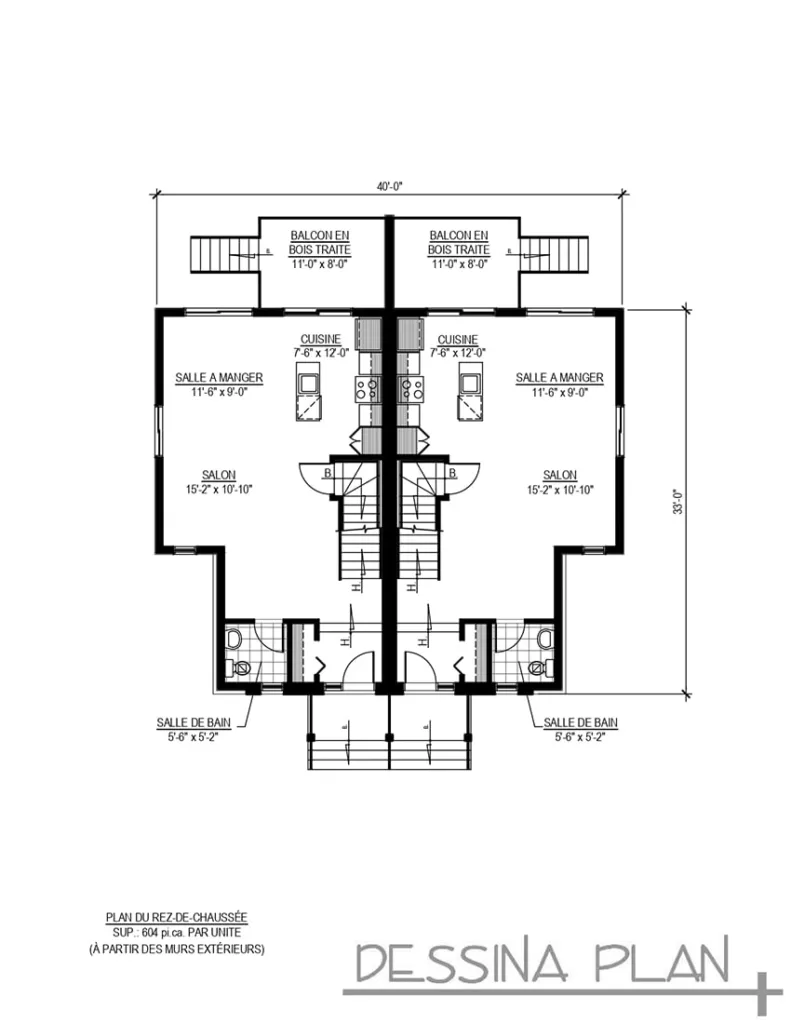
First Floor
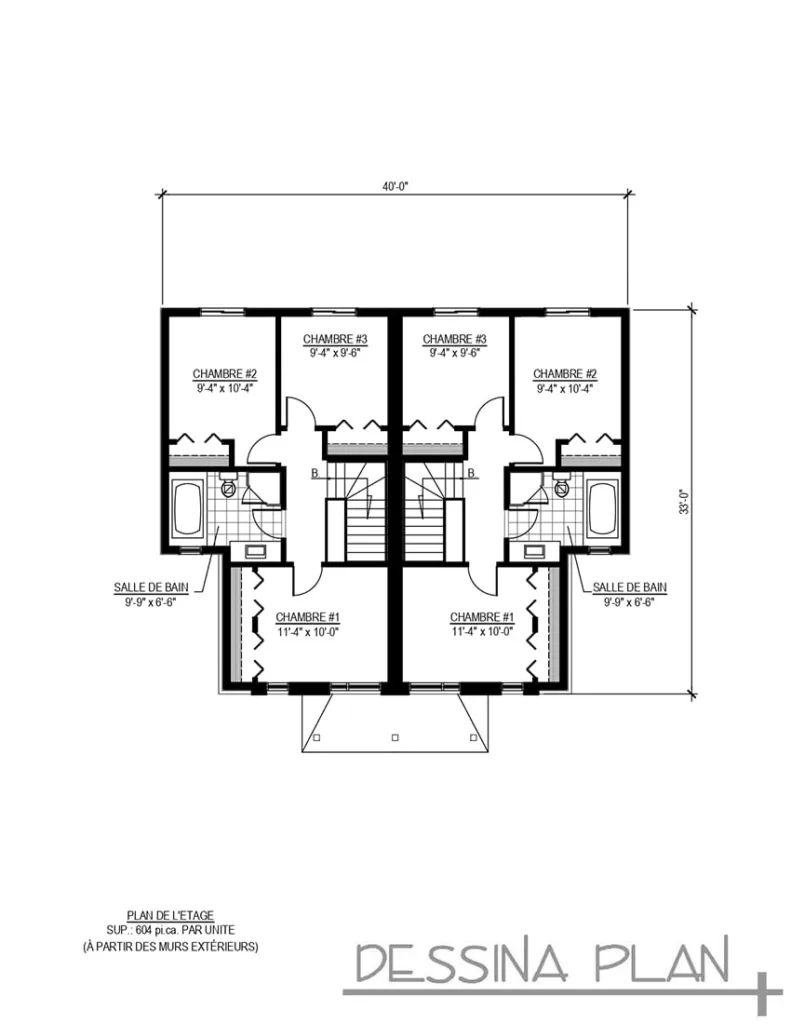
Basement
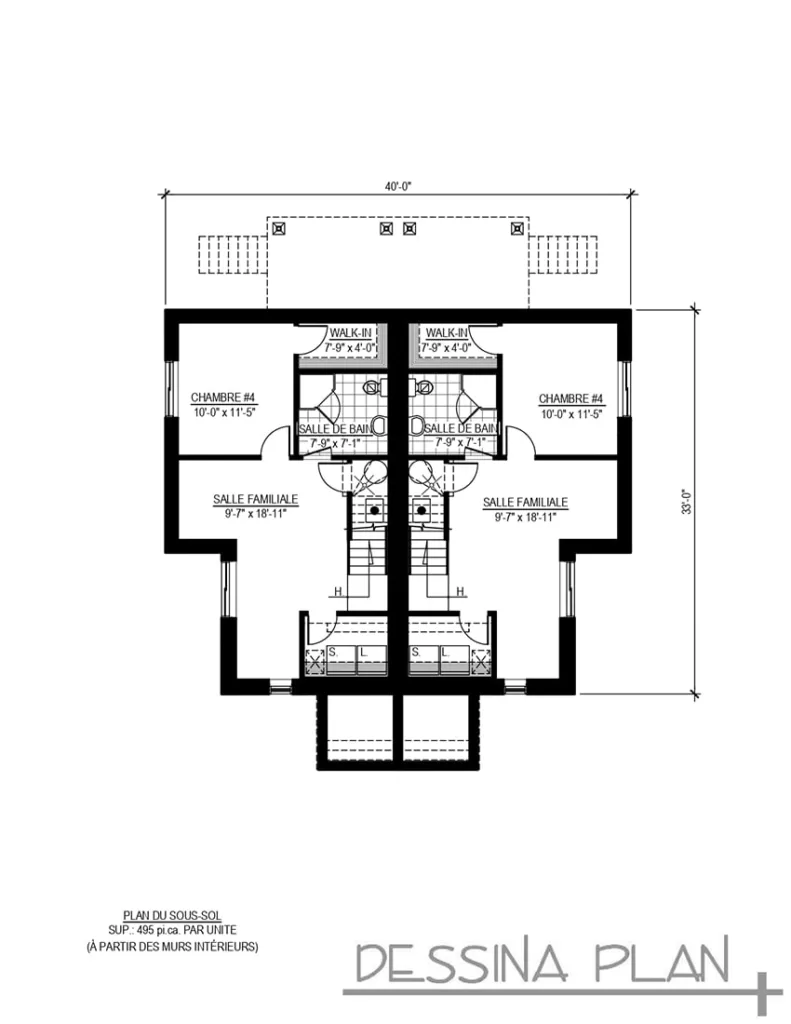
Le Perthus
$ 1,400.00
Plan’s details
Main Floor: 1 204 ft²
First Floor: 1 208 ft²
Bedrooms : 3
Bathrooms : 1
Powder room: 1
Garage: None
The data is approximate and does not include the basement.
Le Perthus
$ 1,400.00
Plan’s details
Main Floor: 1 204 ft²
First Floor: 1 208 ft²
Bedrooms : 3
Bathrooms : 1
Powder room: 1
Garage: None
The data is approximate and does not include the basement.
Main Floor

First Floor

Basement

OTHER USEFUL INFORMATION ABOUT THIS PLAN
CONTEMPORARY-STYLE HOUSE, OFFERING 3 BEDROOMS!
Two-storey semi-detached house plan in contemporary style.
Ceiling height of 8' on the ground floor and upper floor. Foundation height of 8'-6".
Living area on the ground floor, bedrooms on the upper floor.
Convenient powder room on the first level.
Laundry room in the basement.
Possibility to develop additional bedrooms in the basement.
Additional information
| Bedrooms | 3 Bedrooms |
|---|---|
| Architectural style | Contemporary |
| House type | Multi-Unit |
| Garage | No Garage |

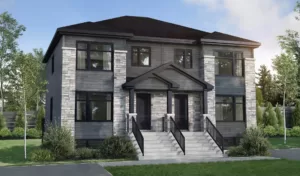
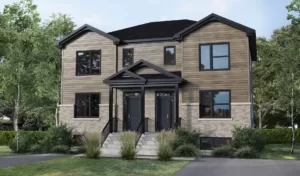
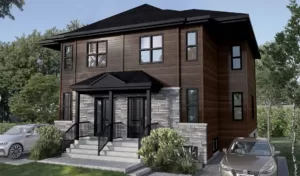
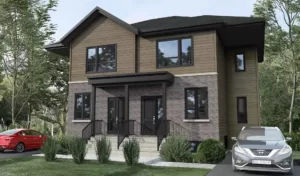
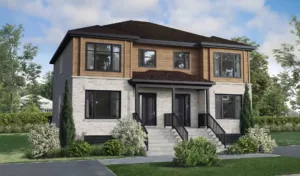
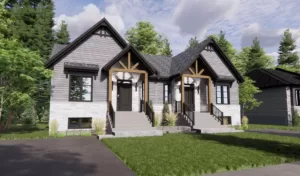
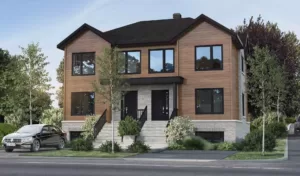
Reviews
There are no reviews yet.