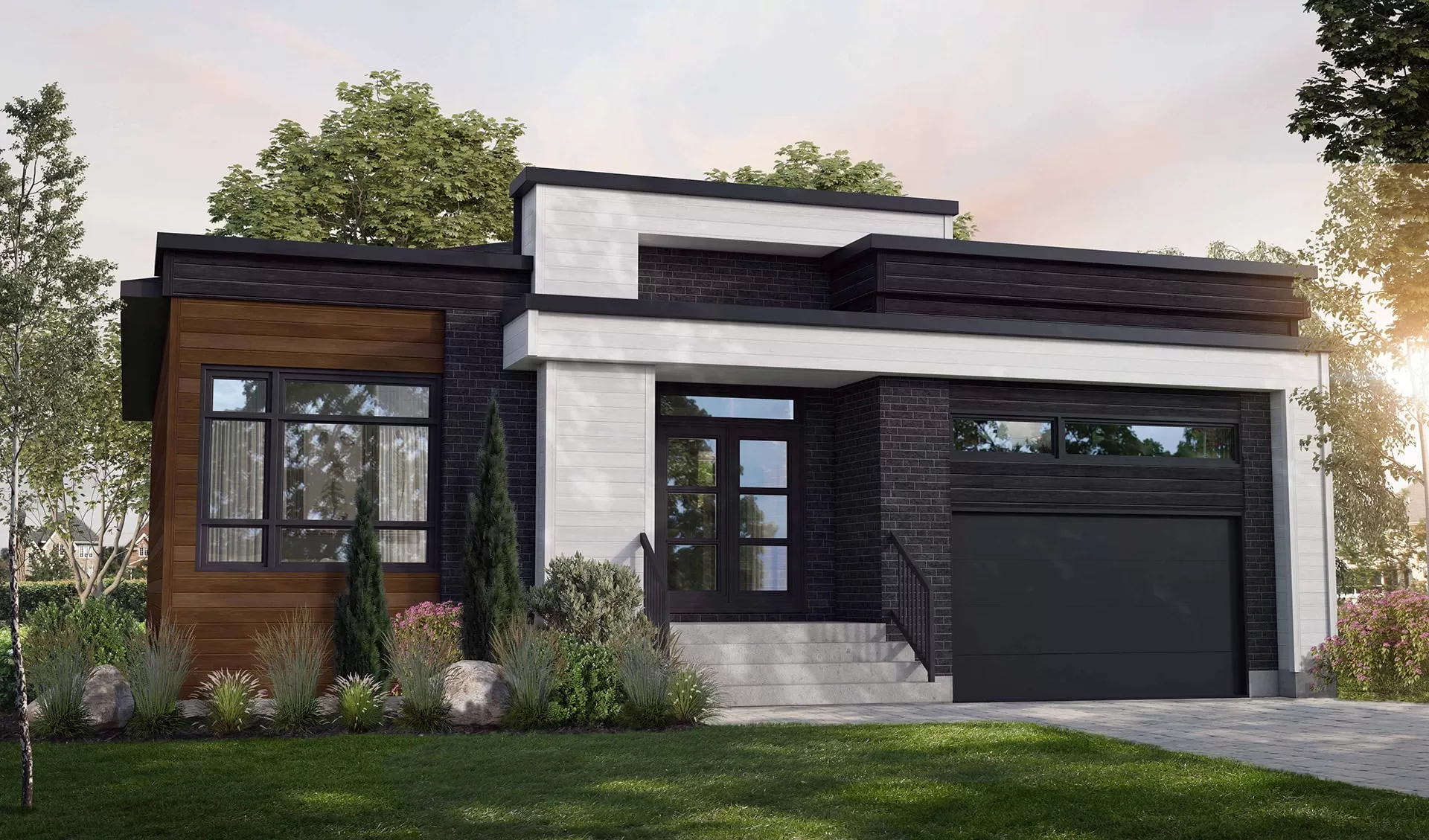
Main Floor
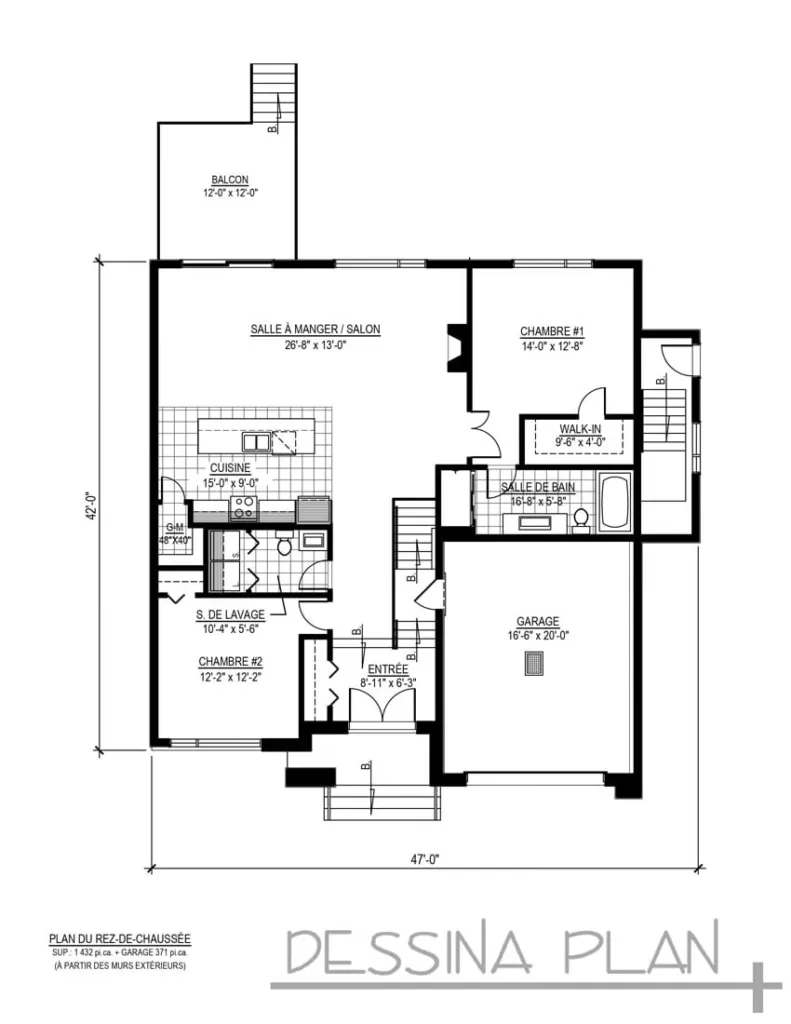
Basement
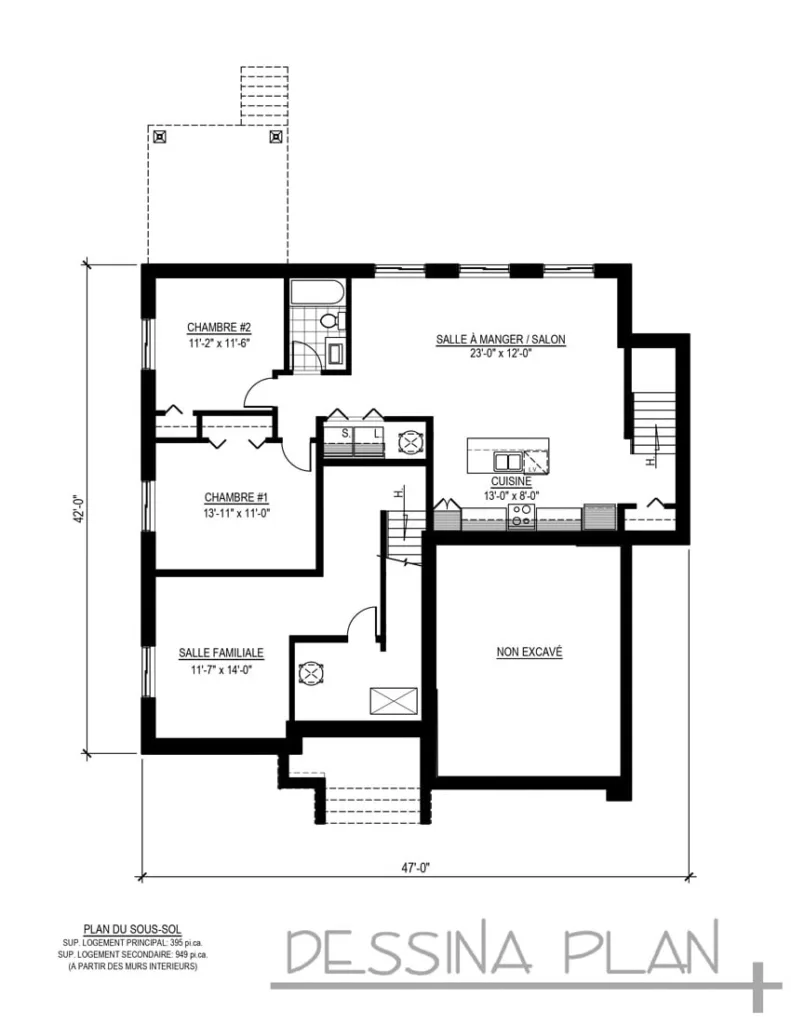
Le Sérignan
$ 1,200.00
Plan’s details
Main Floor : 1 803 ft²
Bedrooms: 2
Bathrooms : 1
Powder room : 1
Garage: Single door
The data is approximate and does not include the basement.
Le Sérignan
$ 1,200.00
Plan’s details
Main Floor : 1 803 ft²
Bedrooms: 2
Bathrooms : 1
Powder room : 1
Garage: Single door
The data is approximate and does not include the basement.
Main Floor

Basement

OTHER USEFUL INFORMATION ABOUT THIS PLAN
MODERN-STYLE HOUSE WITH BASEMENT APARTMENT!
Single-storey modern-style house plan with an additional apartment.
Ceiling height of 9' on the ground floor. Foundation height of 8'-2".
Living area located at the rear.
Family room in the basement for the main dwelling.
Laundry room in the bathroom.
Large windows.
Master suite with walk-in closet and private bathroom.
4½ apartment in the basement with a separate and discreet entrance.
Additional information
| Bedrooms | 2 Bedrooms |
|---|---|
| Architectural style | Modern |
| House type | Bungalow |
| Garage | Single Door |
| Asset | With secondary unit |

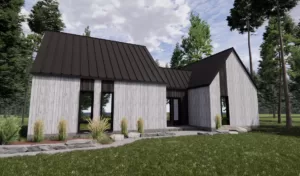

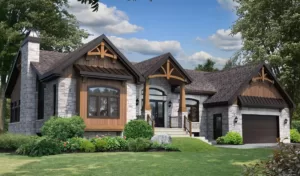
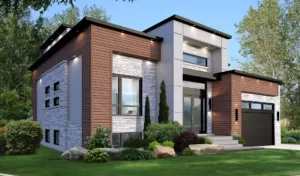


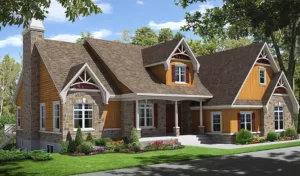
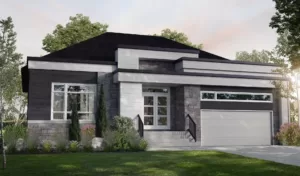
Reviews
There are no reviews yet.