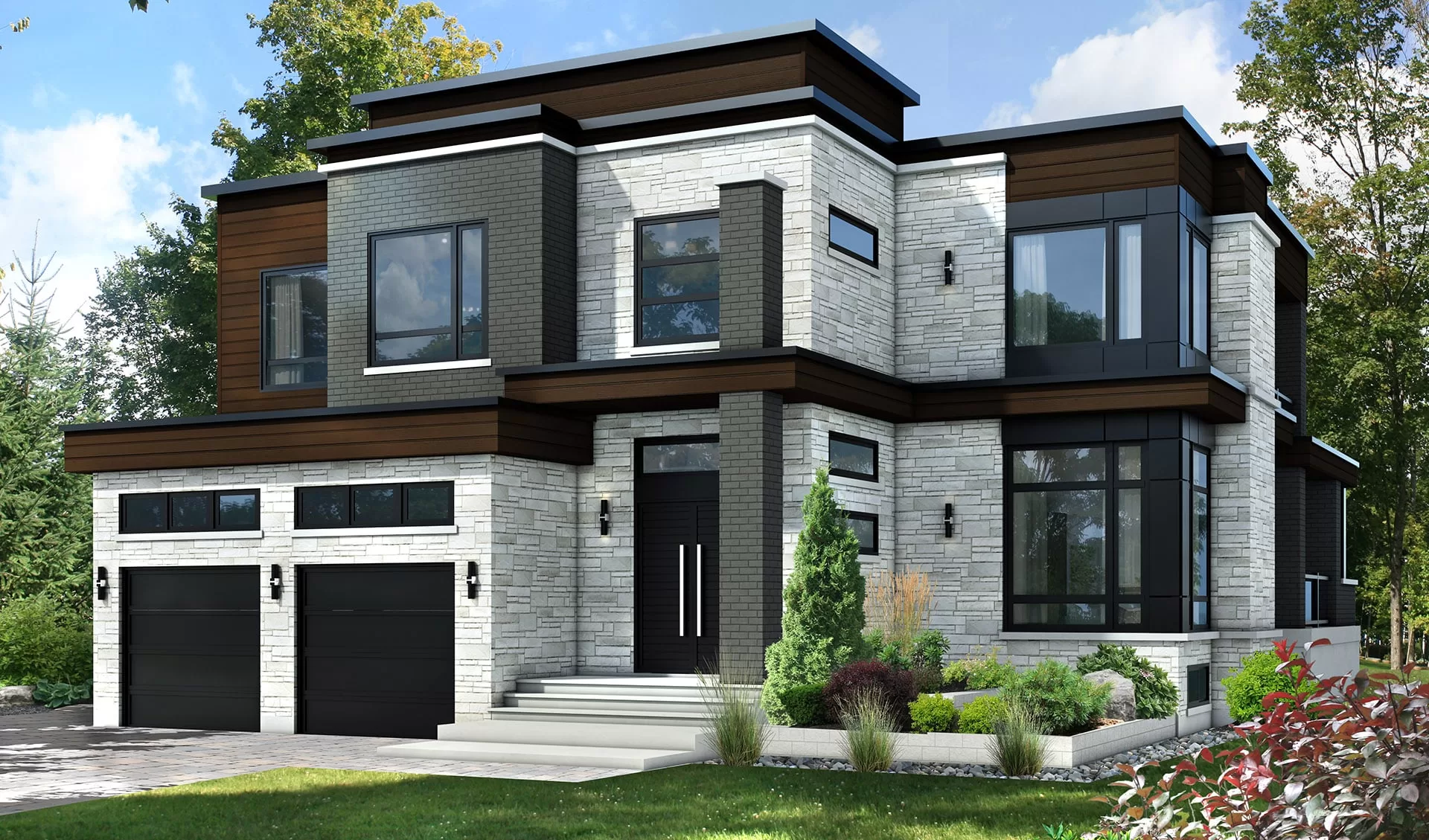
Main floor
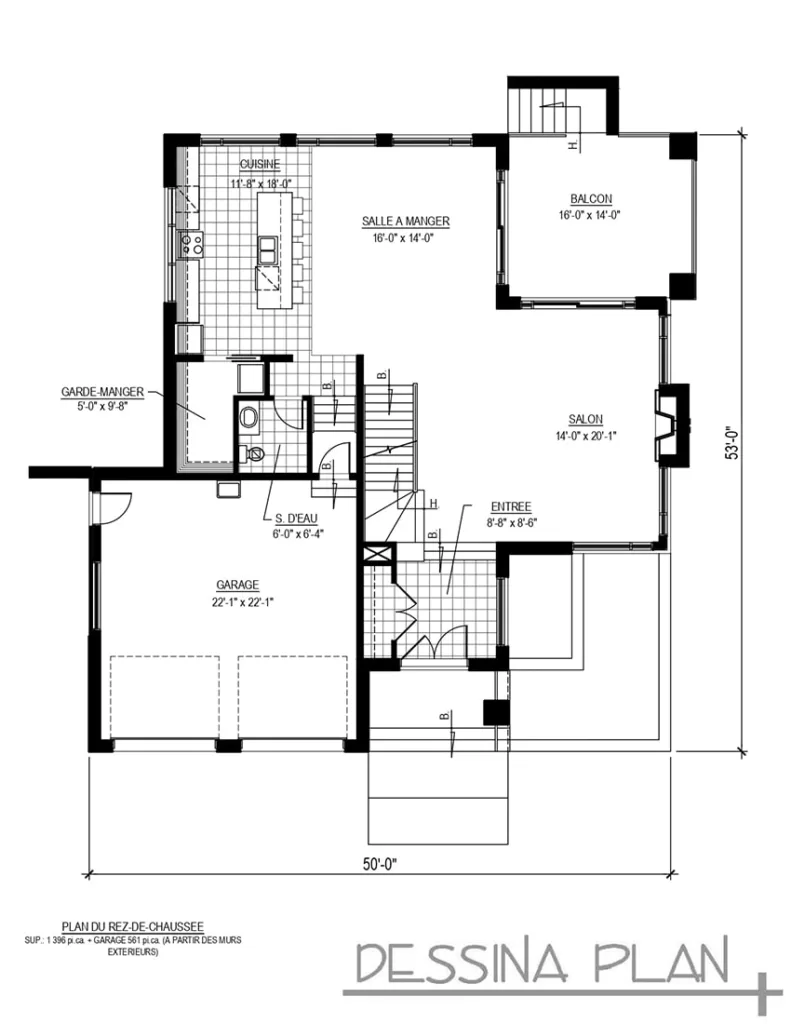
First floor
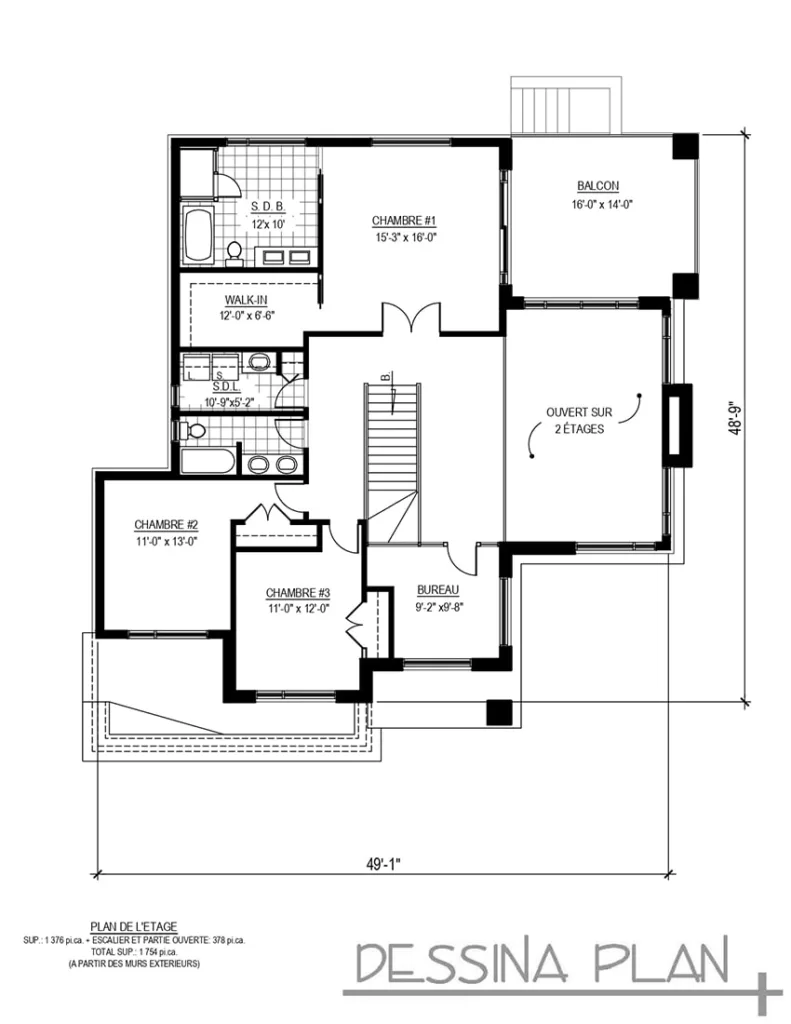
Basement
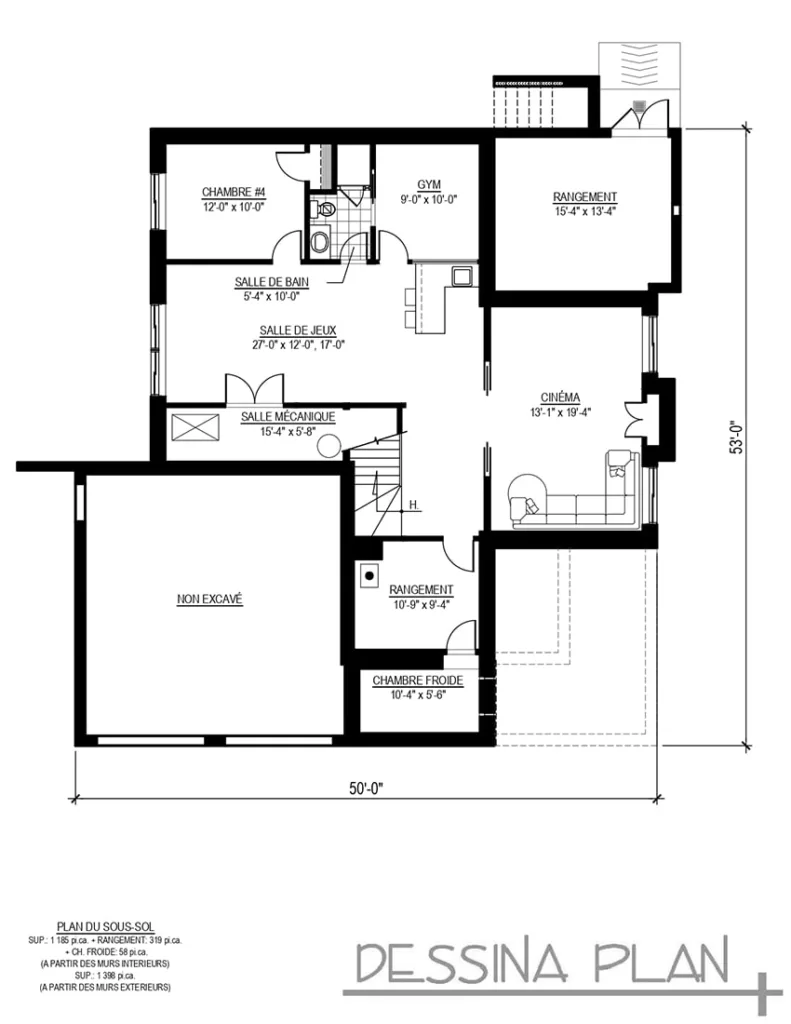
Le Toulouse
$ 1,600.00
Plan’s details
Main Floor: 1 957 ft²
First Floor: 1 754 ft²
Bedrooms: 3
Bathrooms: 2
Powder room: 1
Garage: Double door
The data is approximate and does not include the basement.
Le Toulouse
$ 1,600.00
Plan’s details
Main Floor: 1 957 ft²
First Floor: 1 754 ft²
Bedrooms: 3
Bathrooms: 2
Powder room: 1
Garage: Double door
The data is approximate and does not include the basement.
Main floor

First floor

Basement

OTHER USEFUL INFORMATION ABOUT THIS PLAN
MODERN STYLE HOUSE, FEATURING 3 BEDROOMS!
Modern house plan with a flat roof*.
Ceiling height of 10' on the ground floor and 9' on the upper floor. The foundation has a height of 9'-0''.
Kitchen with a walk-in pantry.
Living room open to two stories.
Laundry room on the upper floor.
Master suite on the upper floor with a walk-in closet and private bathroom.
Possibility to develop additional rooms in the basement.
Convenient storage space under the back balcony.
*Note: Some municipalities do not allow flat roofs.
Additional information
| Bedrooms | 3 Bedrooms |
|---|---|
| Architectural style | Contemporary |
| House type | Cottage |
| Garage | Double Door |

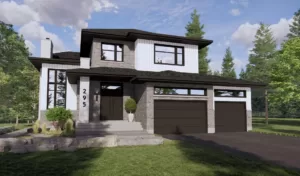
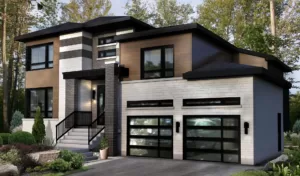

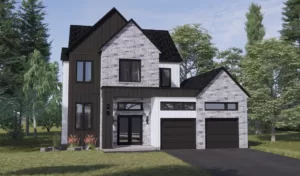
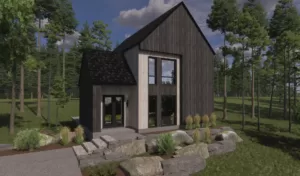



Reviews
There are no reviews yet.