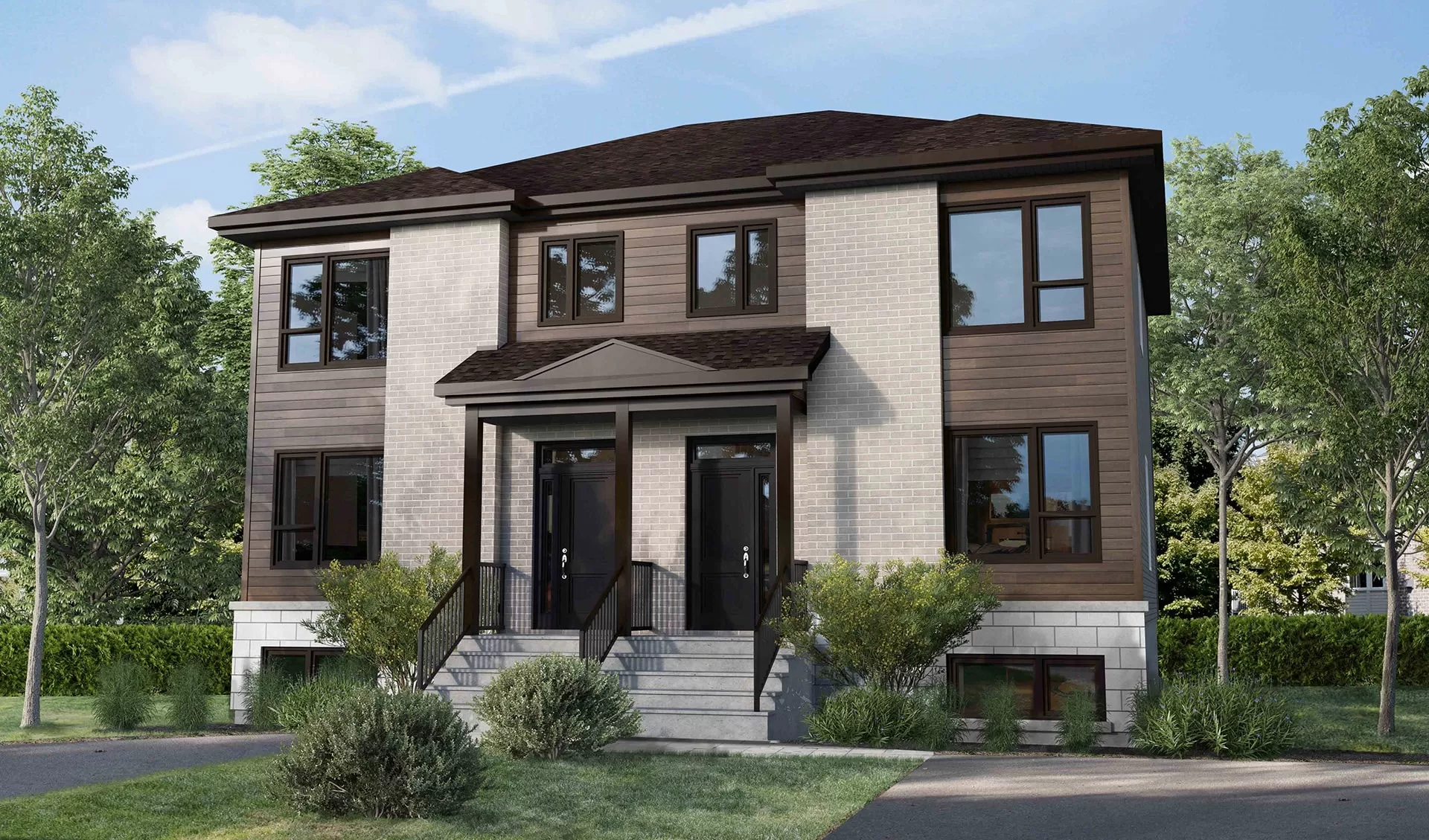
Main floor
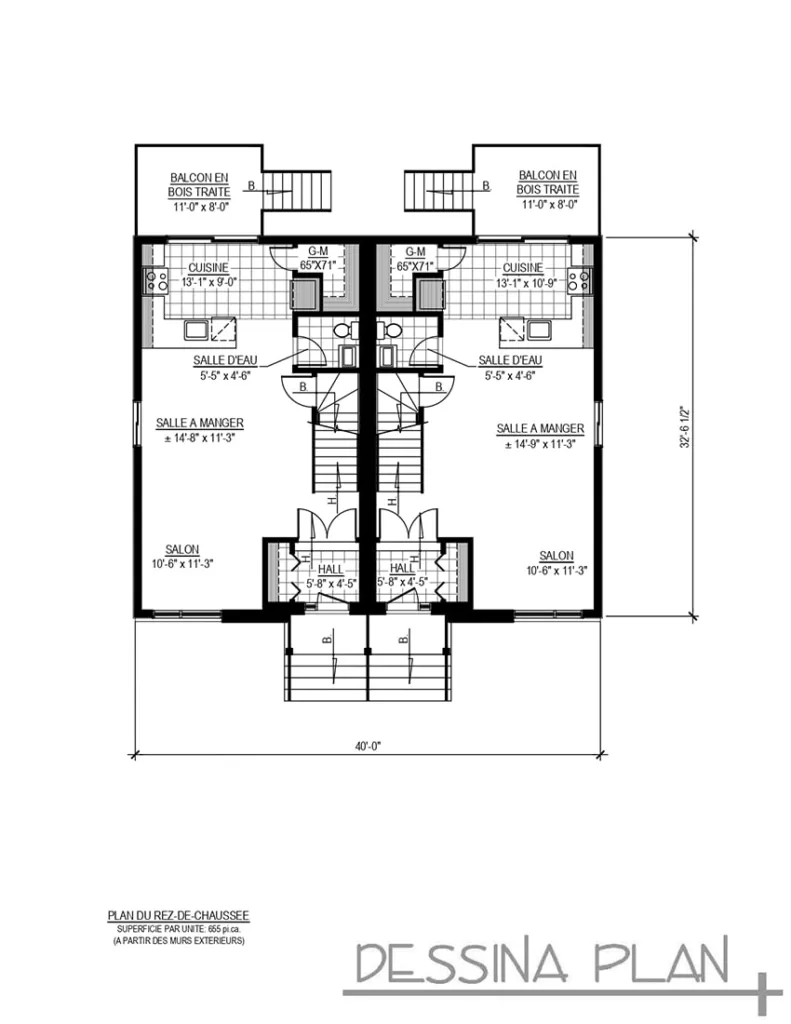
First floor
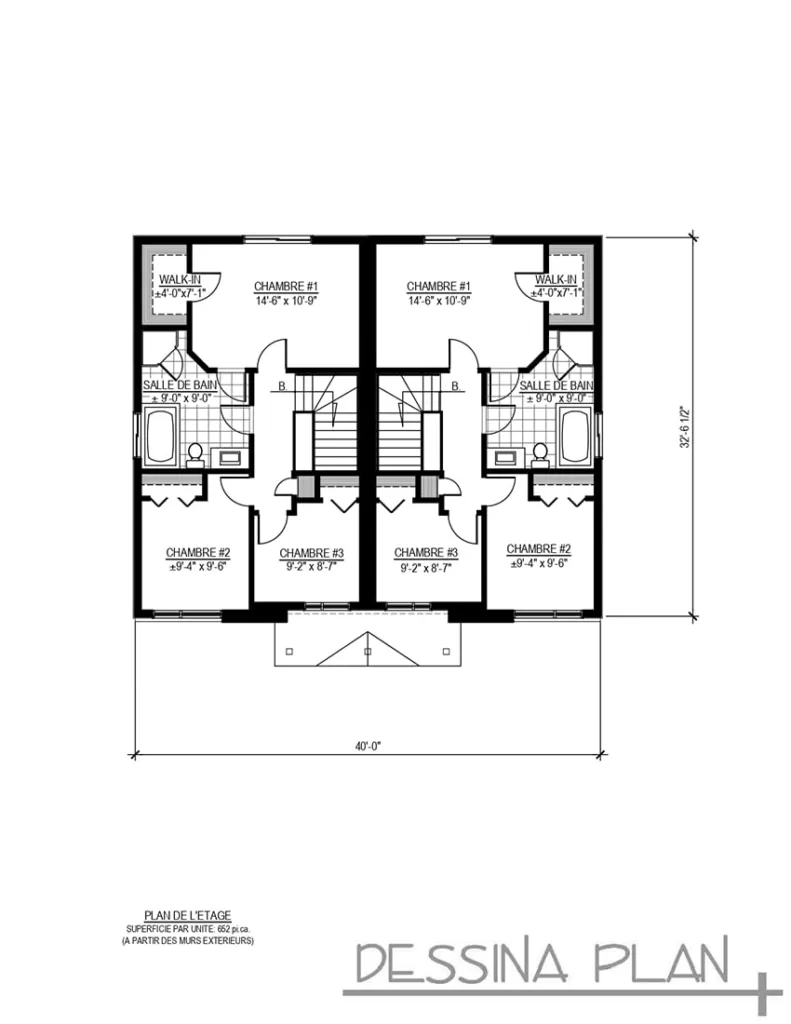
Basement
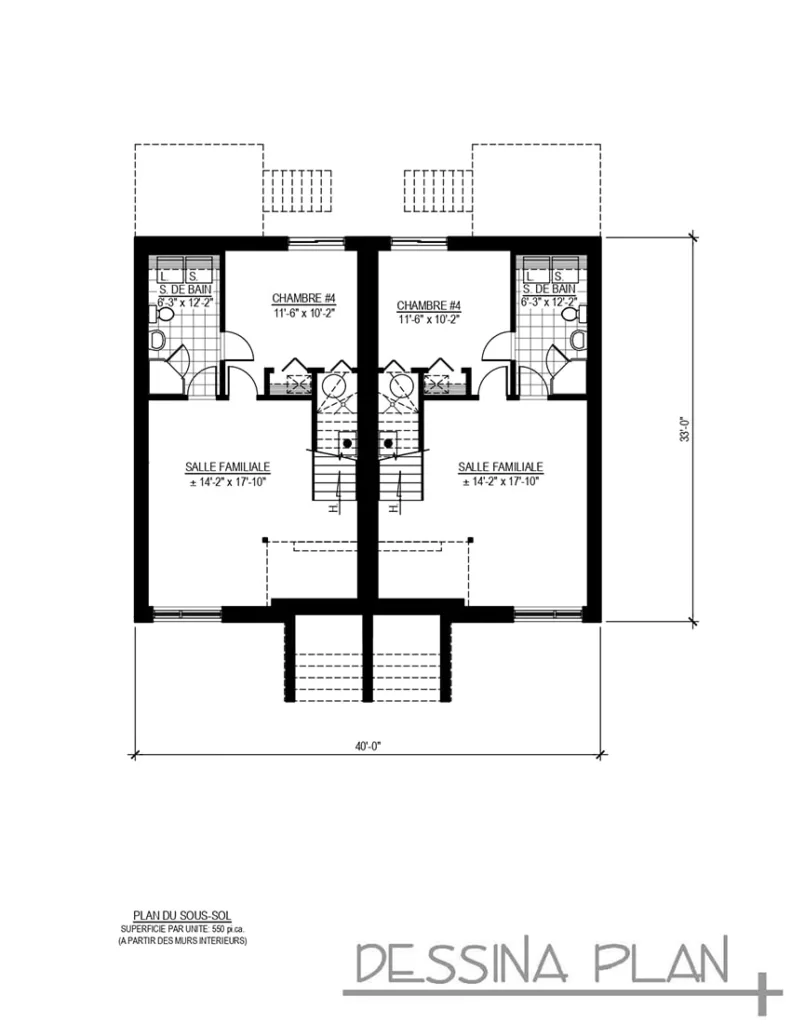
Aménagement suggéré. Non inclus dans le prix du plan.
Le Vallauris
$ 1,400.00
Détails du plan
Rez-de-chaussée : 1 310 pi²
Étage : 1 304 pi²
Chambres : 3
Salles de bain complètes : 1
Salle d’eau : 1
Garage: Aucun
Les données sont approximatives et n’incluent pas le sous-sol.
Le Vallauris
$ 1,400.00
Détails du plan
Rez-de-chaussée : 1 310 pi²
Étage : 1 304 pi²
Chambres : 3
Salles de bain complètes : 1
Salle d’eau : 1
Garage: Aucun
Les données sont approximatives et n’incluent pas le sous-sol.
Main floor

First floor

Basement

Aménagement suggéré. Non inclus dans le prix du plan.
OTHER USEFUL INFORMATION ABOUT THIS PLAN
CONTEMPORARY-STYLE SEMI-DETACHED HOUSE, WITH 3 BEDROOMS PER UNIT!
Two-story semi-detached plan in a contemporary semi-detached style.
Ceiling height of 8' on the ground floor and upper floor. Foundation height of 8'-6".
Spacious open-concept living area on the main level.
Convenient powder room on the ground floor.
Kitchen with a walk-in pantry.
Master suite with a walk-in closet and direct access to the bathroom.
Laundry room in the basement.
Possibility of creating additional bedrooms in the basement.
Additional information
| Bedrooms | 3 Bedrooms |
|---|---|
| Architectural style | Contemporary |
| House type | Multi-Unit |
| Garage | No Garage |


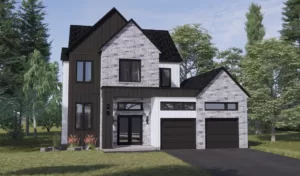
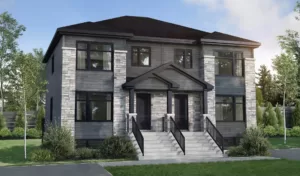
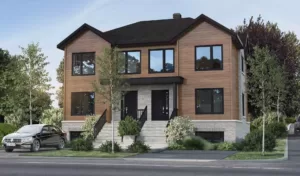
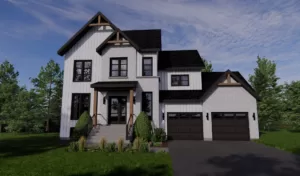
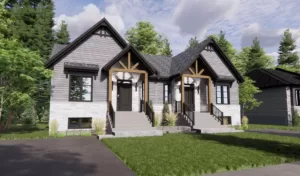
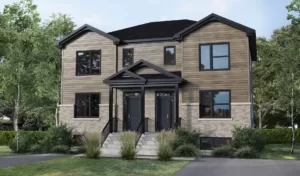
Reviews
There are no reviews yet.